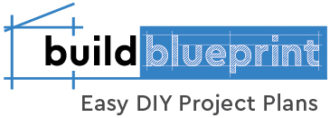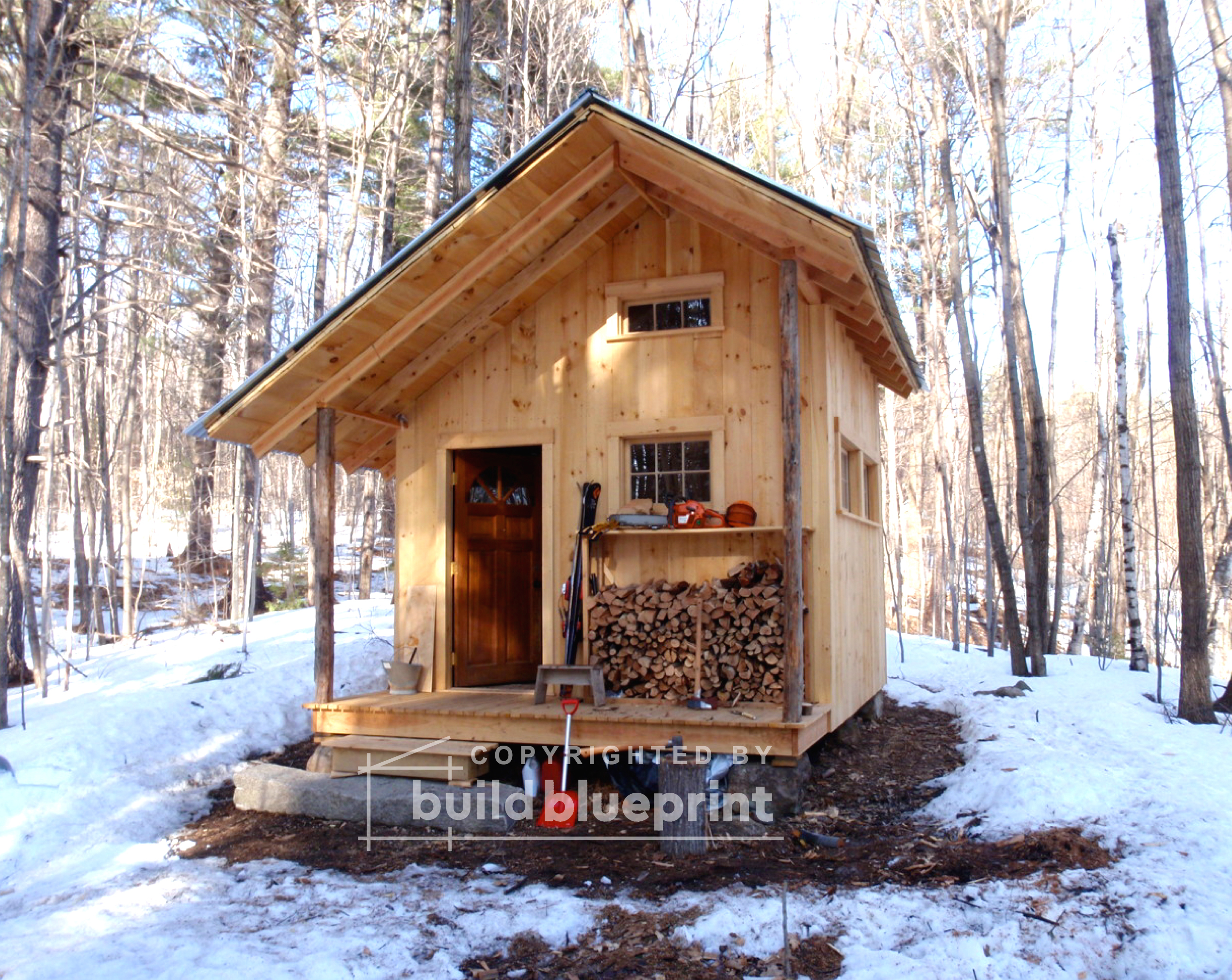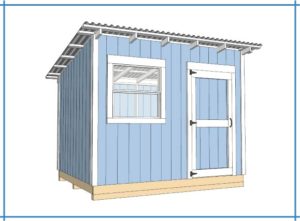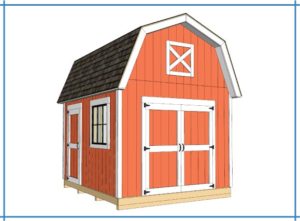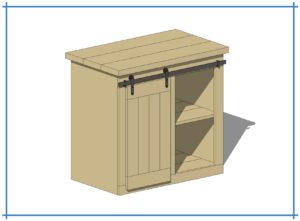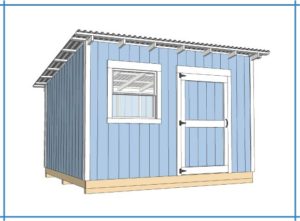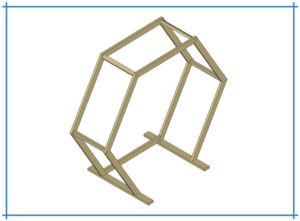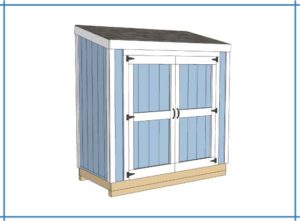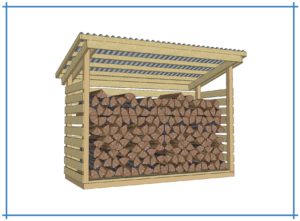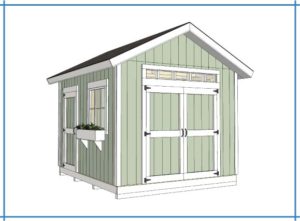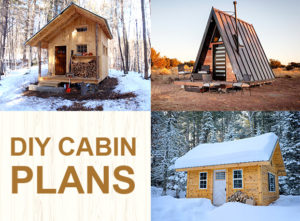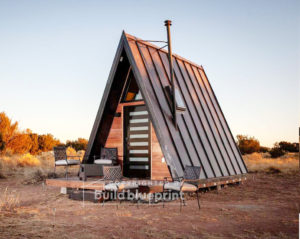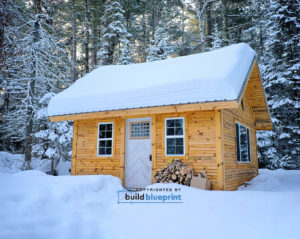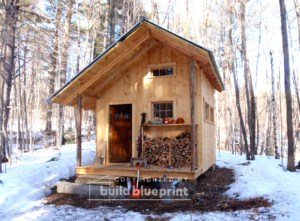Why Build a Tiny Cabin?
Building tiny cabins cost fractions of the price compared to traditional houses, requiring less materials and maintenance cost. Because of this, they’re the perfect cabin if you’re looking to build a weekend getaway home or an Airbnb rental. The materials cost for these 3 tiny cabin plans are all below $10,000 (est. 2022), including the wooden structure, insulation, doors, windows, exterior and interior finishes.
Another advantage of tiny cabins is that you can build them yourself (given you are somewhat handy), which can save you a hefty amount of labor cost. These DIY tiny cabins below are more similar to large sheds in size and construction, and all the materials can be procured from your local hardware store. You will need the standard woodworking tools to complete the build, and ideally another person to help out. The 3 DIY tiny cabin plans below are designed for beginners, with step-by-step instructions and diagrams. These plans are also designed to be cost-effective and minimize materials.
1. 12′ x 20′ Saltbox Tiny Cabin DIY Plans
The 12×20 Saltbox cabin is the perfect off-grid cabin for your spontaneous weekend getaways. The “saltbox” name comes from its asymmetrical roofline, which provides a unique interior spatial quality and additional height to the sleeping loft. This tiny cabin is designed to comfortably sleep 2 adults, the dining room can be used as an office space as well. Foundation uses concrete blocks or piers, suitable to be built on sloped or flat sites.
Build Specs:
Interior Size: 12’W x 20’D
Ceiling Height: 15′-1″
Foundation: Concrete Blocks
Roof Snow Load: 95PSF
Capacity: Sleeps 2 Adults
Materials Cost: $7,500
More details about the 12×20 Saltbox cabin DIY plan
2. 12′ x 18′ Modern Tiny A-Frame DIY Plans
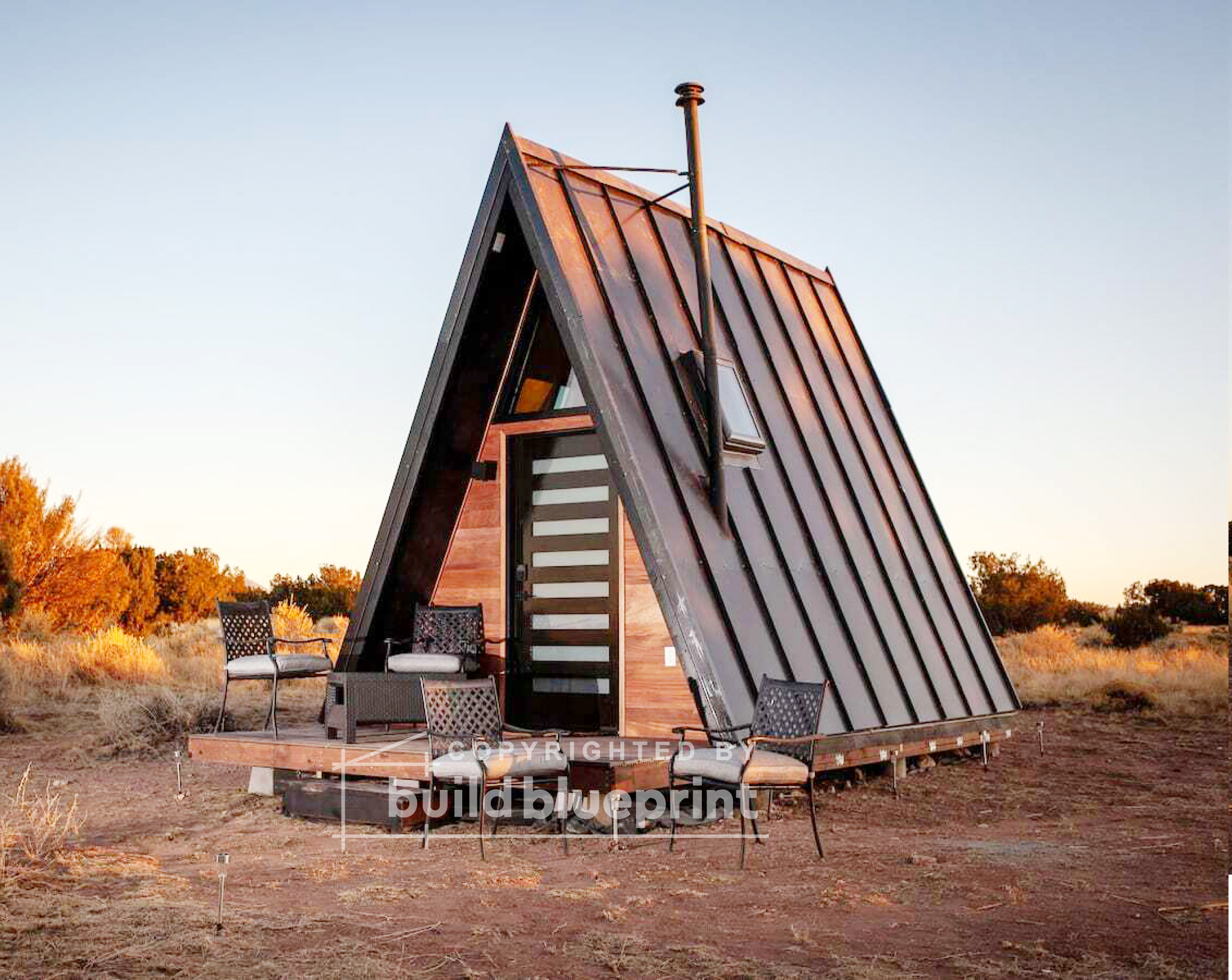
A-frame cabins are currently the most popular cabin plans on the market, as they require less building materials and labor due to their natural triangular geometry. This 12×18 modern tiny A-frame cabin is a flexible build that can be placed on any small footprint of land, and can be used as a backyard office or campground rental. The tiny A-frame cabin is designed for both hot and cold climates, allowing for thick insulation between the 2×6 rafters.
Build Specs:
Interior Size: 12’W x 18’D
Ceiling Height: 13′-10″
Foundation: Concrete Blocks
Roof Snow Load: 85PSF
Capacity: Sleeps 2 Adults
Materials Cost: $8,500
3. 16′ x 20′ Redwood Cabin DIY Plans
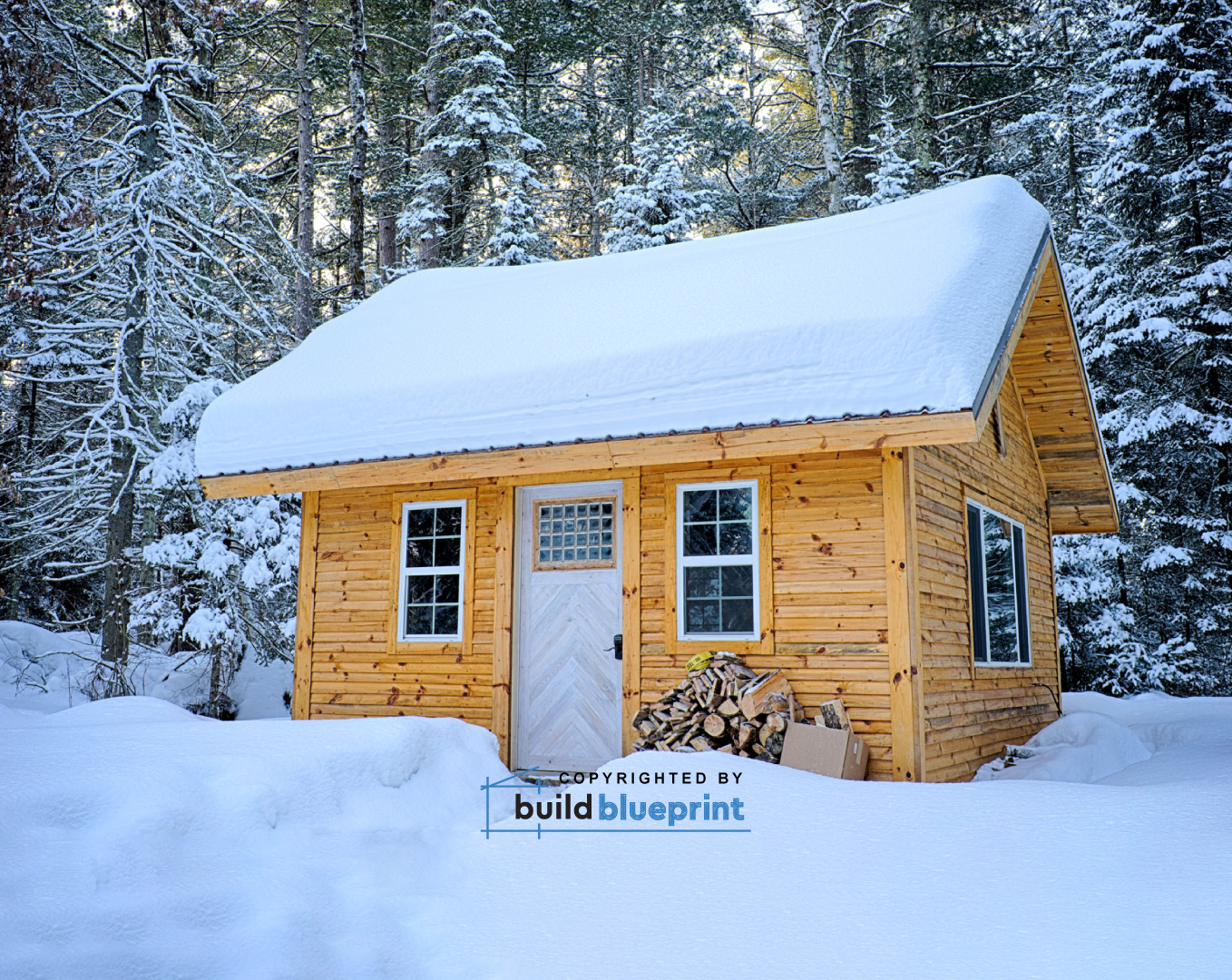
The 16×20 Redwood cabin is designed for extreme weathers, both hot and cold climates. The 2×6 exterior wall framing allows for thicker insulation and wind resistance, which help the cabin to withstand harsh winters and snowfall. This is the largest cabin out of the three, and can sleep up to 4 adults. The loft is large enough for sleeping and extra storage as needed.
Build Specs:
Interior Size: 16’W x 20’D
Ceiling Height: 14′-0″
Foundation: Concrete Blocks
Roof Snow Load: 95PSF
Capacity: Sleeps 4 Adults
Materials Cost: $9,750
