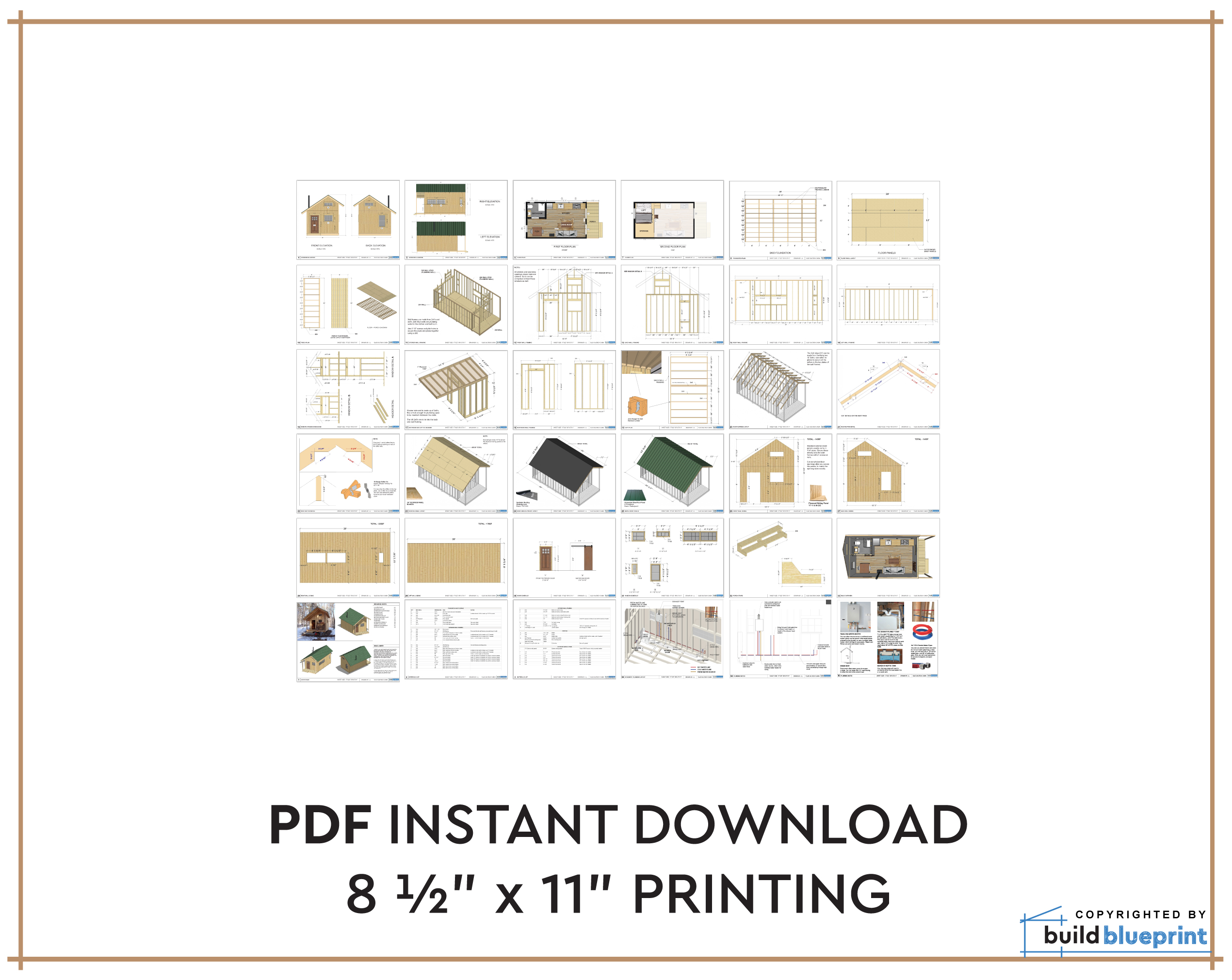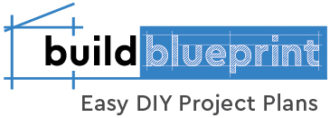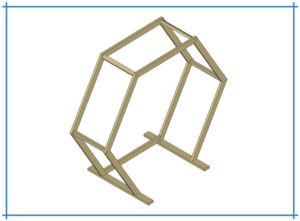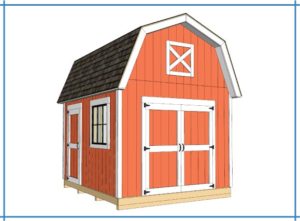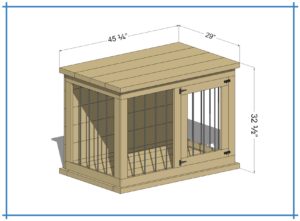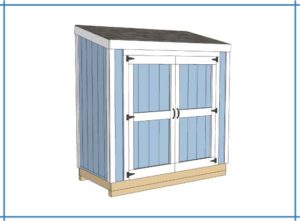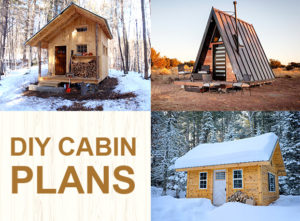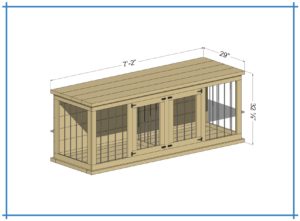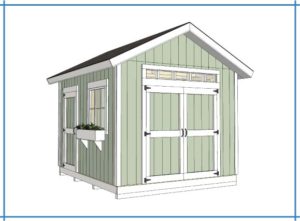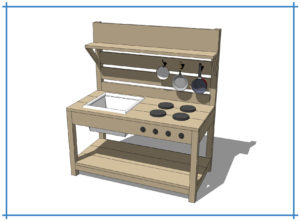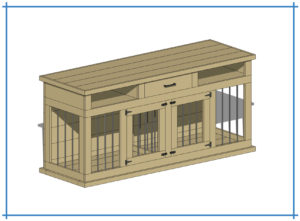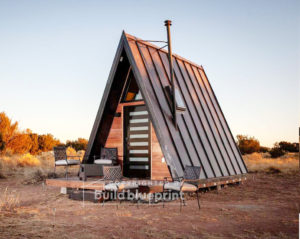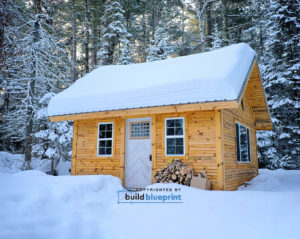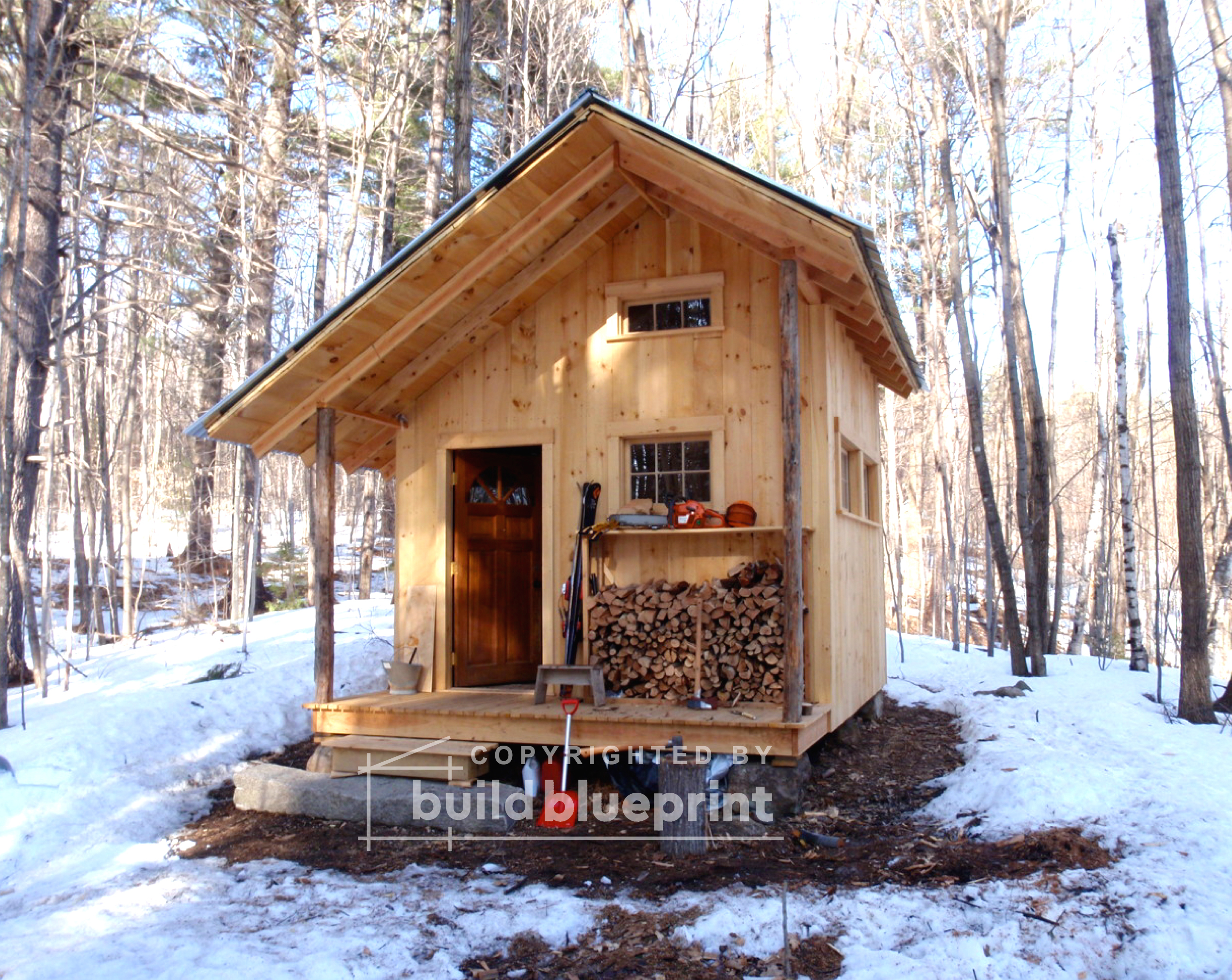
This is a DIY tiny cabin that you can build on your own, using all off-the-shelf materials from general hardware stores. If you can build a shed, you can build this! The 12×20 Saltbox cabin is the perfect off-grid cabin for full time living or weekend getaways. The interior was designed to comfortably house two adults (and a couple of fur friends), providing a full bathroom and stacked laundry. With the unique asymmetric roofline, this tiny cabin offers high interior ceilings and a large sleeping loft.
The complete 44 pages of DIY plan include the materials list, wall and roof framing plans, foundation plan, exterior elevations, floor plans, 3D diagrams, window and door schedule, and step-by-step instructions. The estimated cost for the project is about $6,500, all materials can be found at Home Depot or your local hardware store.
Get the complete 12′ x 20′ Saltbox Cabin DIY plans
Build Specs:
Interior Size: 12’W x 20’D
Ceiling Height: 15′-1″
Foundation: Concrete Blocks
Roof Snow Load: 95PSF
Capacity: Sleeps 2 Adults
Materials Cost: $6,500
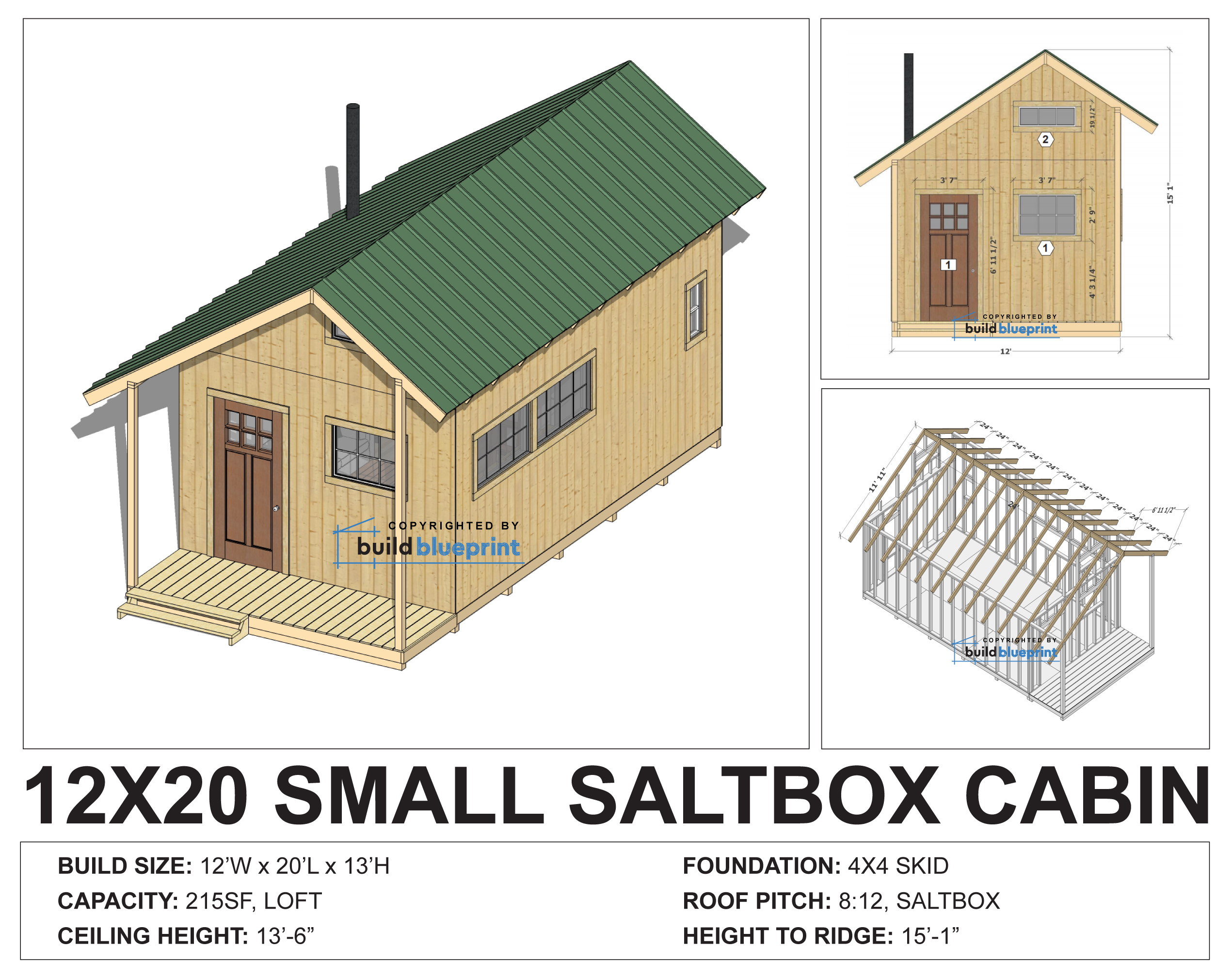
Naturally, with a smaller footprint, we put a lot of thoughts and creativity was put into the cabin’s interior layout to maximize the space. The living room and kitchen combo fully utilizes the 13 foot ceiling height and large windows located towards front of the cabin. Also, the space below the loft can be doubled for a small dining space or a work desk, depending on your lifestyle.
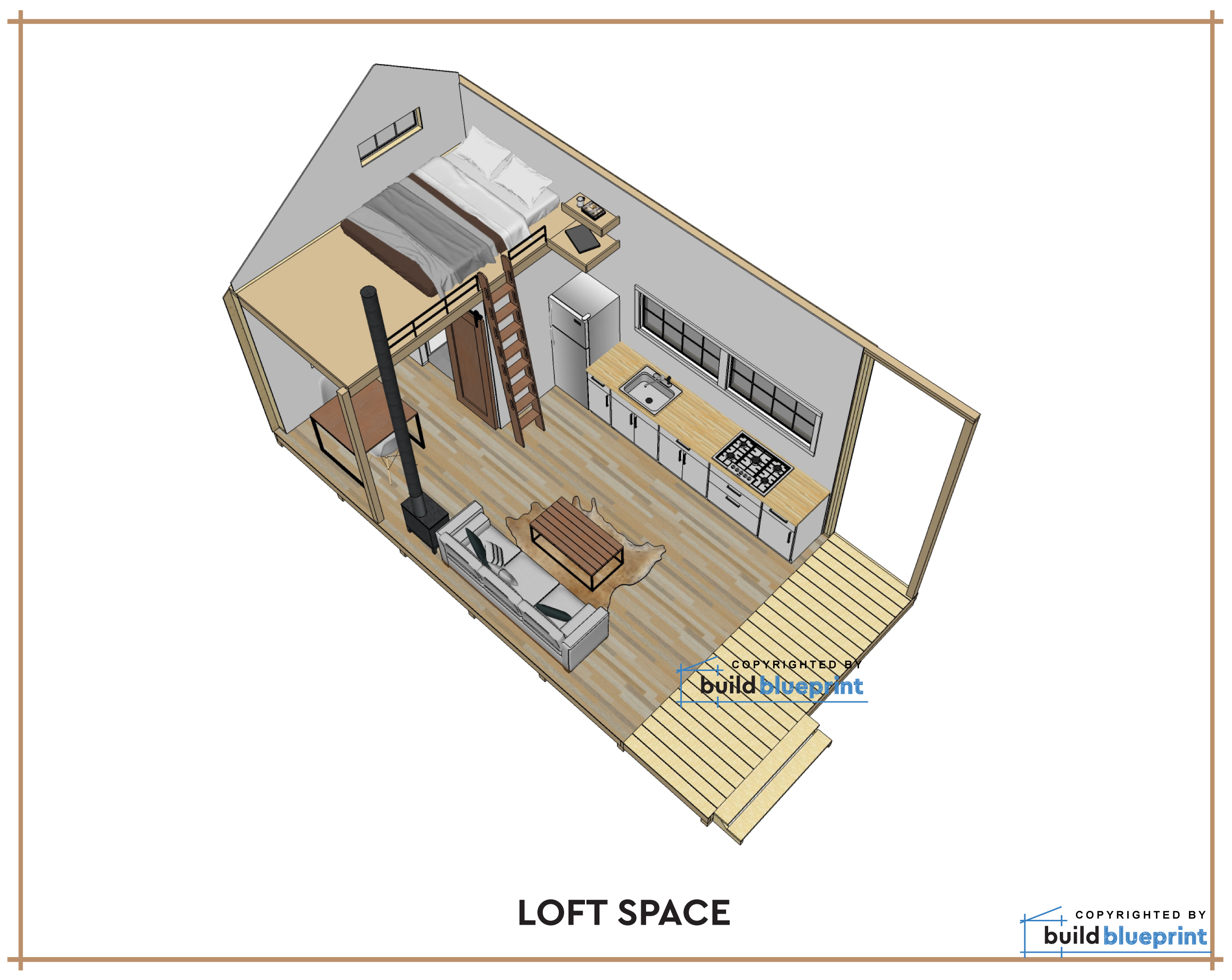
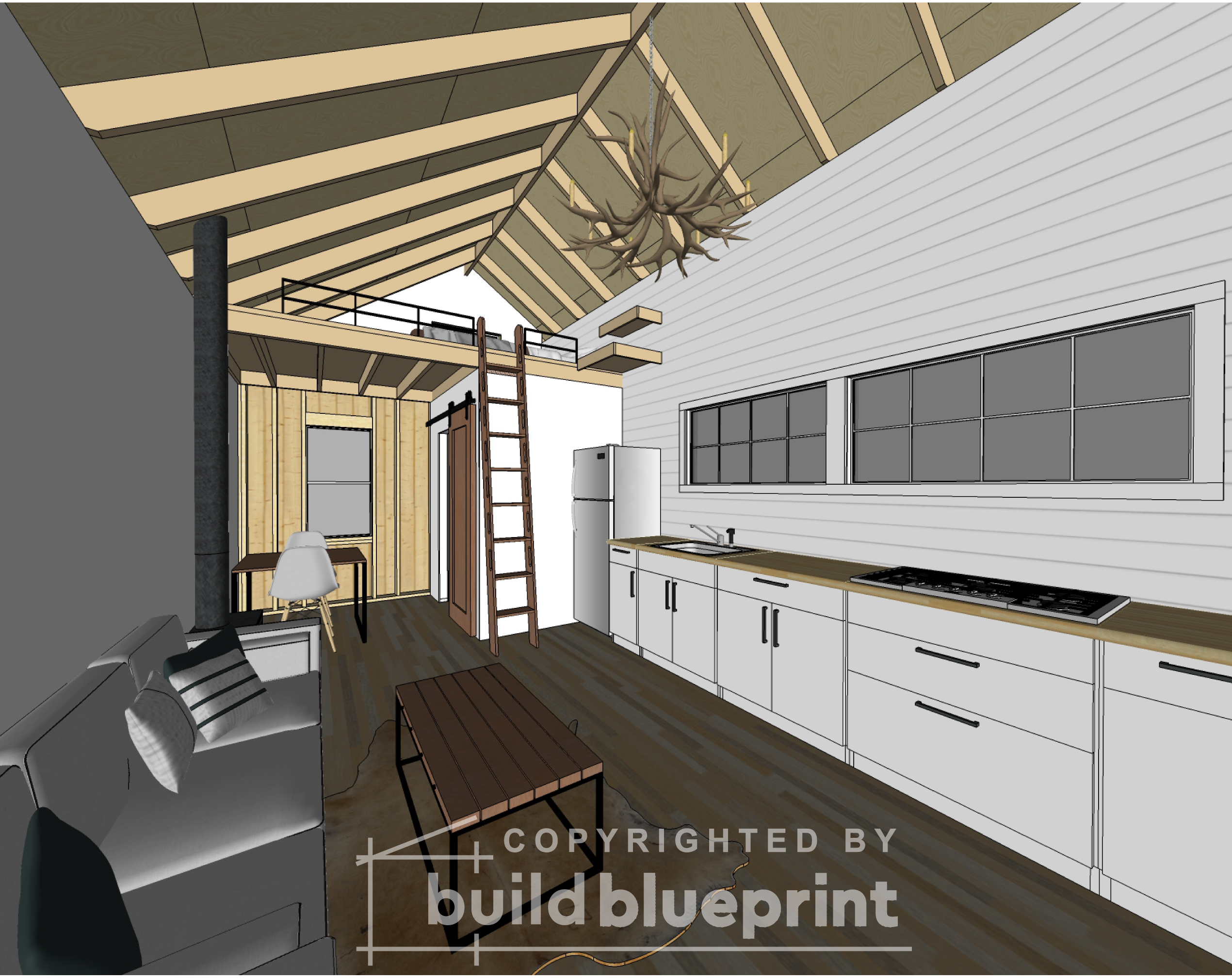
These DIY cabin plans show all dimensions for the foundation, floor boards, wall and roof framing, interior walls, exterior siding, and windows/doors. You can follow these plans step-by-step throughout the build process, starting from procuring all the materials and cutting each to size. Last section of the cabin plan also shows the overall plumbing and electrical layout. These plans will ensure you complete the cabin build from start to finish.
