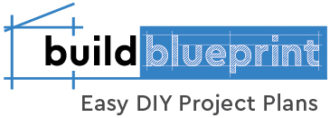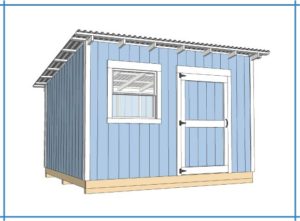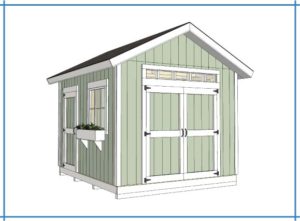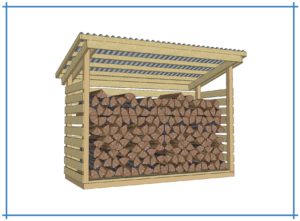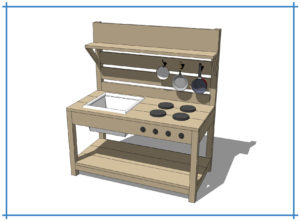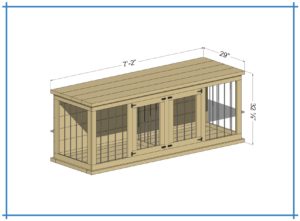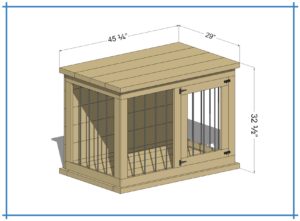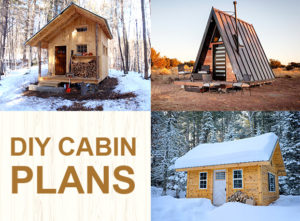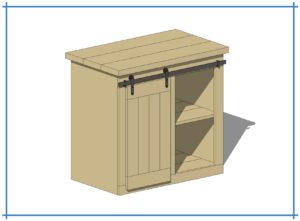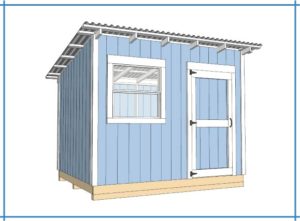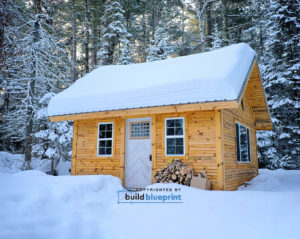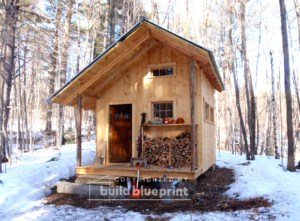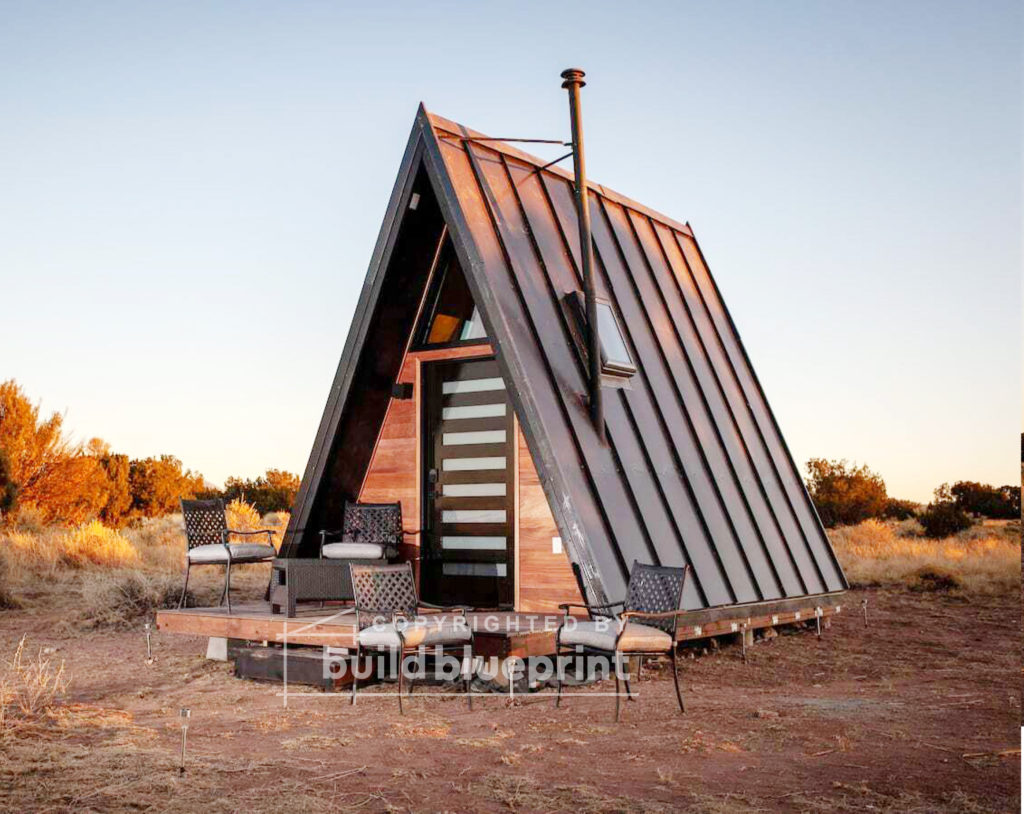
A-frames are a type of architectural structure that is created using a triangular frame. The frame is used to support the building’s roof and walls, and is usually placed on top of a pier or flat concrete foundation. A-frames are popular in the construction of cabins, and the shape of the roof gives the cabin a more unique aesthetic. This tiny A-frame cabin makes a popular short term rental or a camp ground cabin.
The complete set of 40 pages of DIY plans include the materials list, wall and roof framing plans, foundation plan, exterior elevations, floor plans, 3D diagrams, window and door schedule, and step-by-step instructions. Plans are easy to read and understand, and suitable for most DIY skill levels. The estimated cost for the project is about $8,500, all materials can be found at Home Depot or your local hardware store.
Get the complete 12′ x 18′ Tiny A-Frame Cabin DIY plans
Build Specs:
Interior Size: 12’W x 18’D
Ceiling Height: 13′-10″
Foundation: Concrete Blocks
Roof Snow Load: 85PSF
Capacity: Sleeps 2 Adults
Materials Cost: $8,500
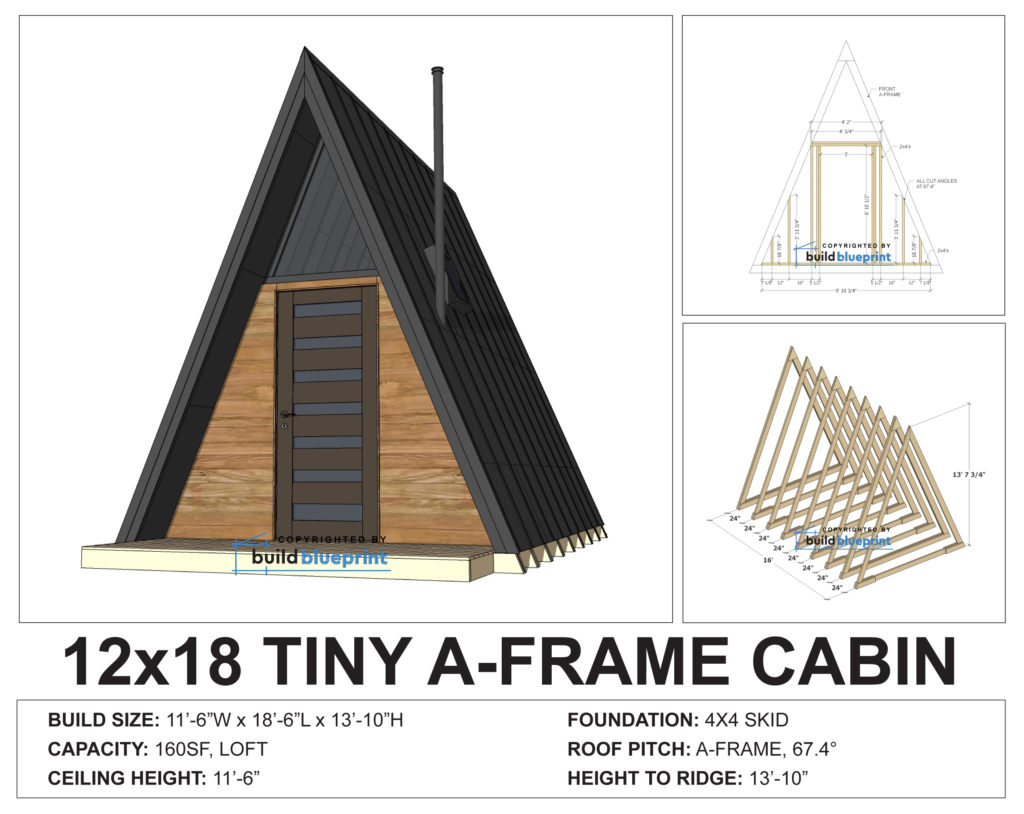
The repetitive triangular A-frame structure makes this an easy and inexpensive cabin to build. The compact size and height is beneficial in bypassing requirement for pulling a building permit or from HOA in most regions. These plans are made for DIYers, you shouldn’t be intimidated if you can put together a small shed.
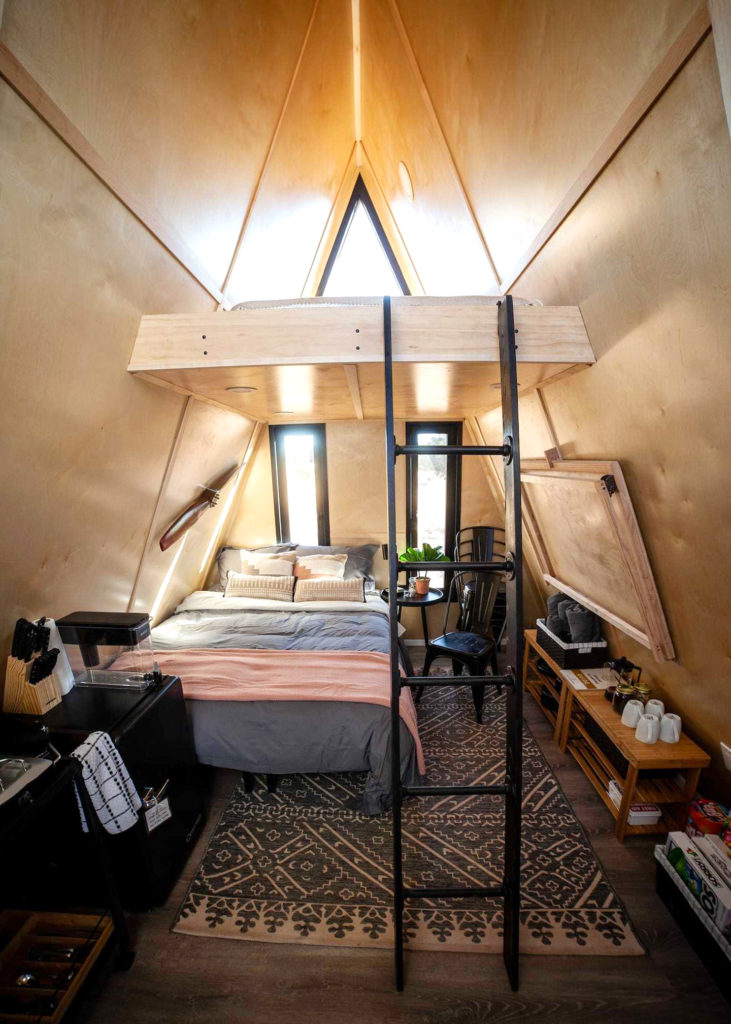
The interior of the tiny A-frame cabin is mostly open, with a sleeping loft above. You can utilize and decorate it to suit your lifestyle. This cabin is also a popular choice to backyard office or studio spaces.
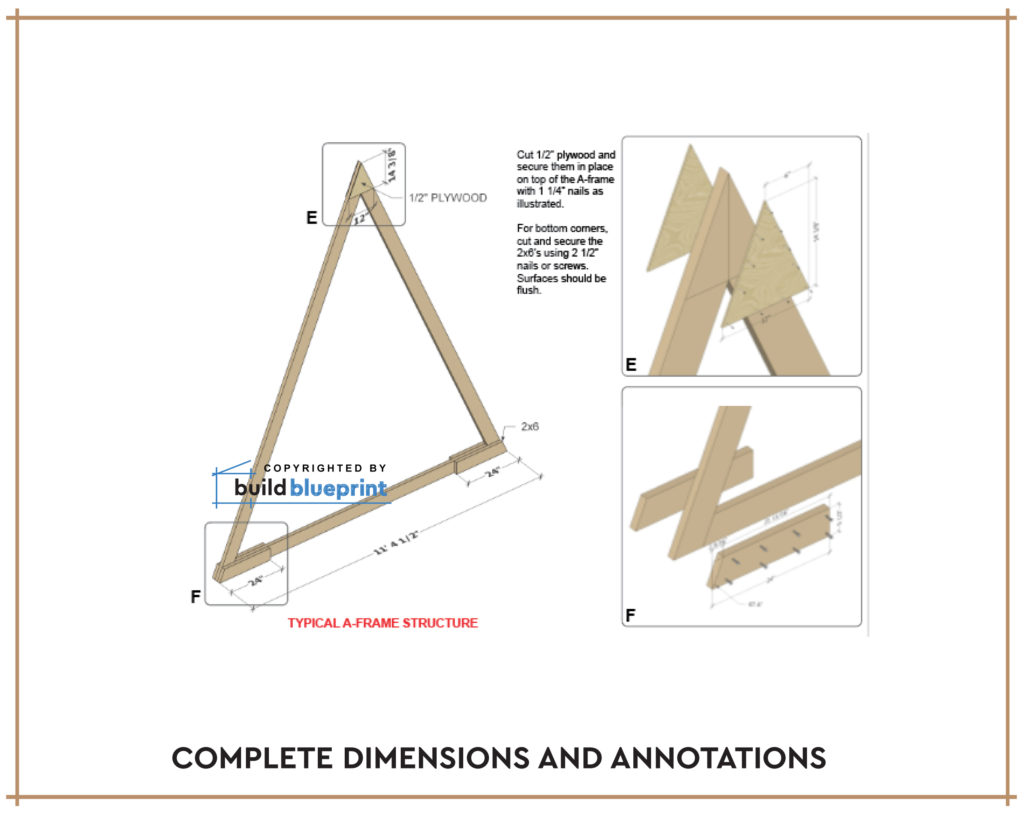
These tiny A-frame cabin DIY plans include all details and dimensions, with clear and simple step-by-step instructions to put everything together.
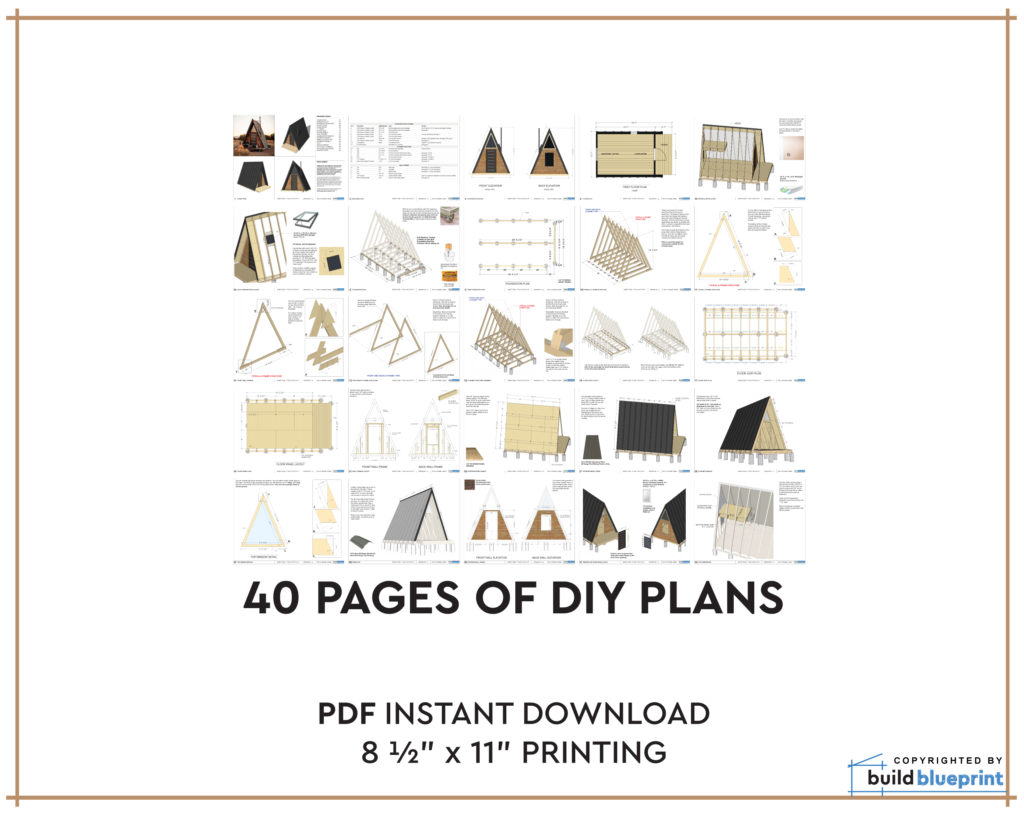
The full set of DIY plan includes all the drawings and information you need to put this cabin together. Also, the step-by-step instructions are detailed to walk you through the entire build process, from start to finish.
