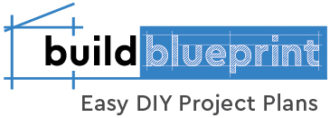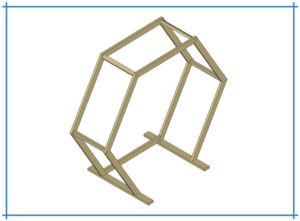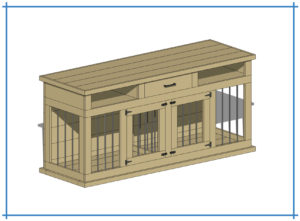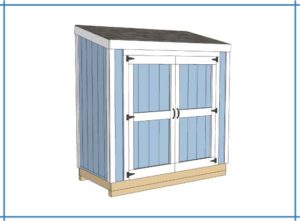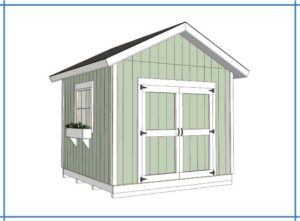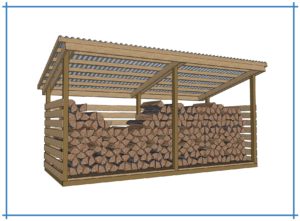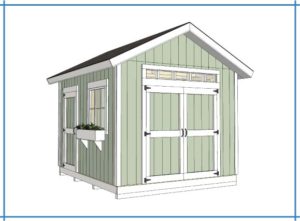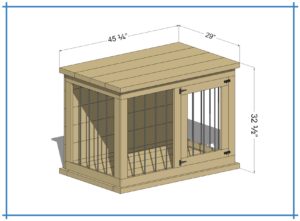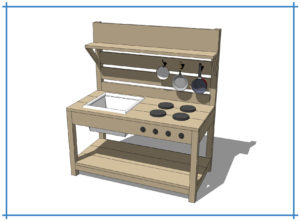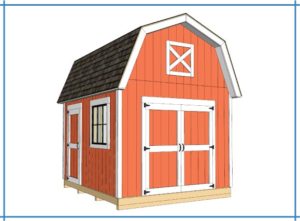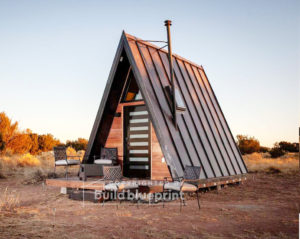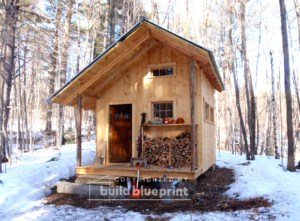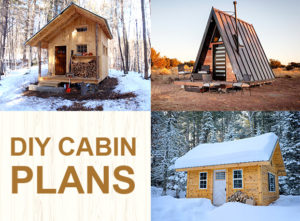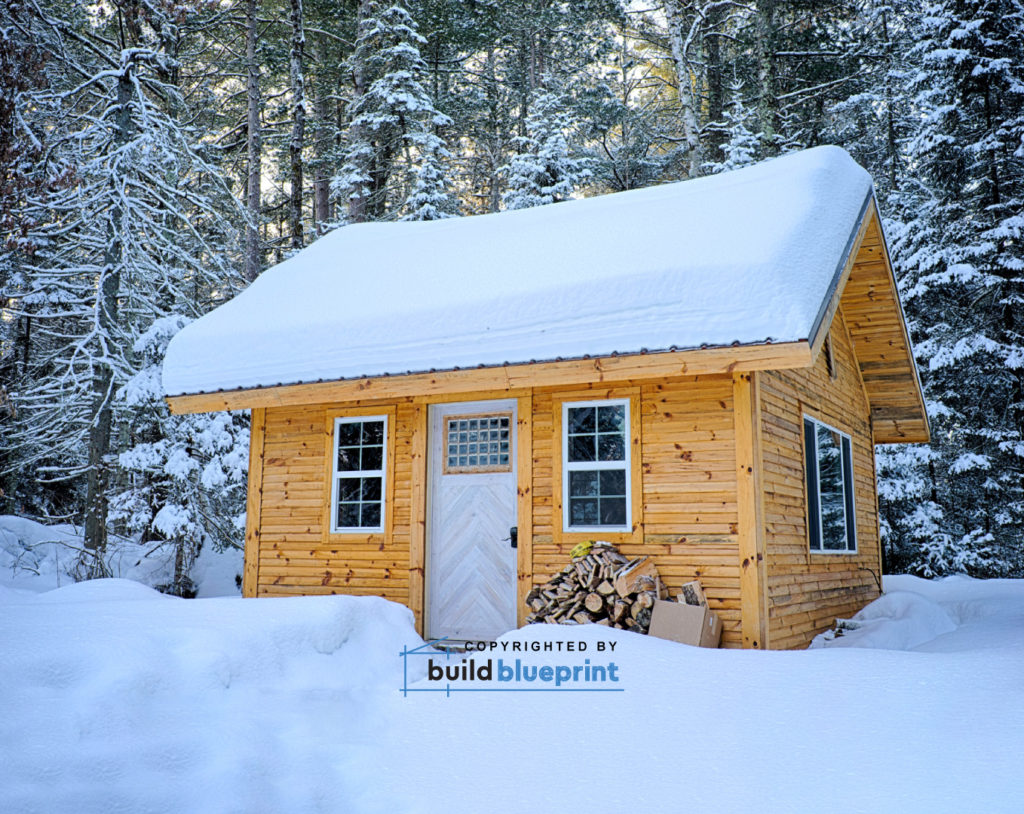
The 16×20 Redwood cabin is designed to withstand the harshest of weather conditions, suitable to be built in majority of the climate regions in North America or Europe. Exterior wall frames are constructed with 2×6 studs, with 24″ spacing to allow for heavy insulation materials. Interior of the cabin is spacious with two queen size beds (one up in the loft), a full kitchen, and a bathroom with stacked laundry. This cabin was designed to be cost-effective, using less materials and more off-the-shelf components like standard sized doors and windows.
The complete 42 pages of DIY plan include the materials list, wall and roof framing plans, foundation plan, exterior elevations, floor plans, 3D diagrams, window and door schedule, and step-by-step instructions. Plans are easy to read and understand, and suitable for most DIY skill levels. The estimated cost for the project is about $6,500, all materials can be found at Home Depot or your local hardware store.
Get the complete 16′ x 20′ Redwood Cabin DIY plans
Build Specs:
Interior Size: 16’W x 20’D
Ceiling Height: 14′-0″
Foundation: Concrete Blocks
Roof Snow Load: 95PSF
Capacity: Sleeps 4 Adults
Materials Cost: $9,750
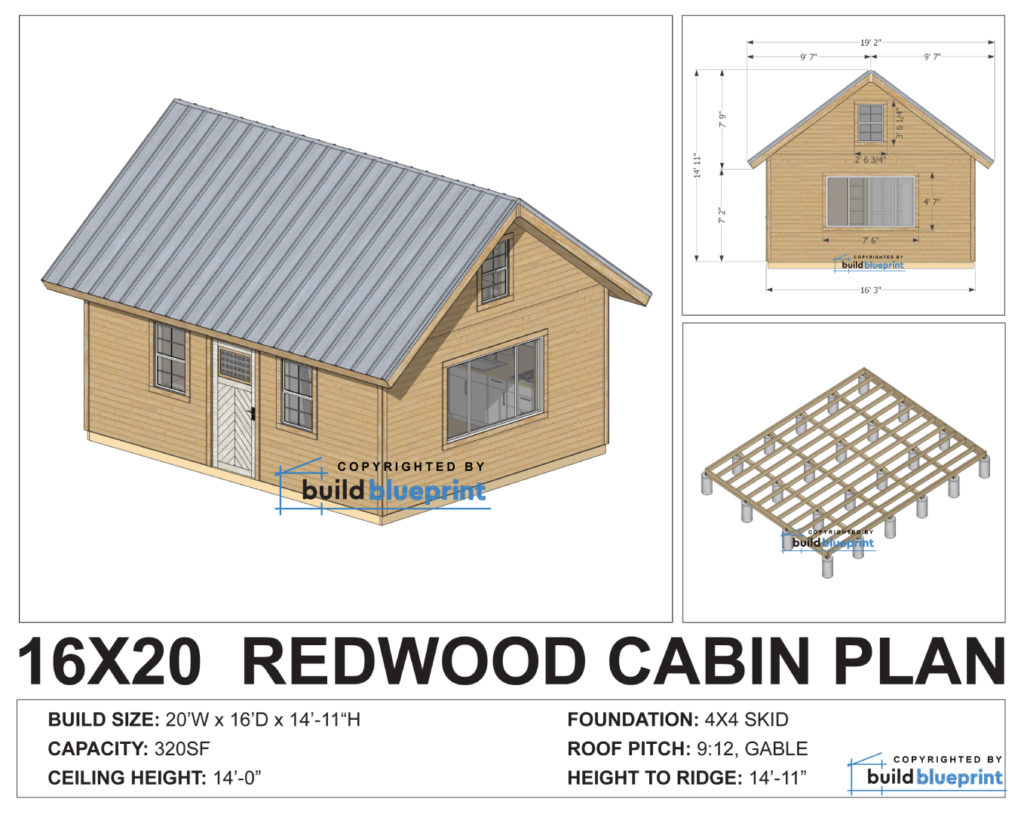
The foundation is 4×4 skids on concrete piers or blocks, the material list includes all quantity required for the entire structure and finishing materials. You can build this foundation type on most topography conditions, even if your site is not completely flattened. All studs, sidings, windows/doors, and roofing materials can be purchased off-the-shelf from hardware stores like Home Depot or Lowe’s.
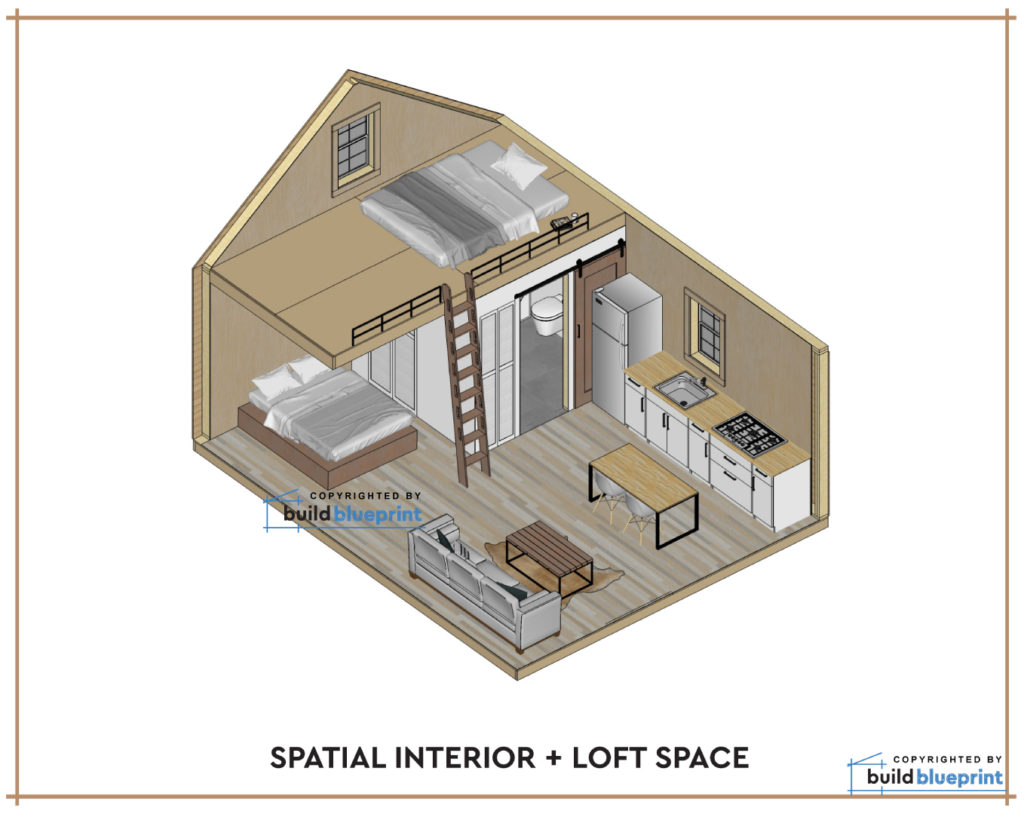
The interior space is designed to comfortably house a small family or group, which is ideal to use for short term rentals like AirBnB. Common area is spacious with large windows to allow ample of natural light, also made larger with the 14′ high ceiling. The cabin is designed to be smaller in footprint, but intended to maximize every single square footage.
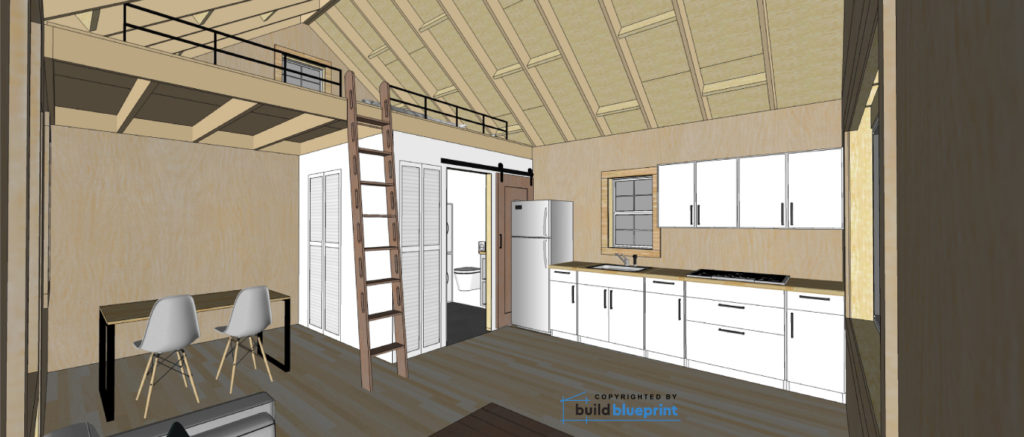
The loft above can be used for sleeping (fits queen size mattress) or extra storage space, depending on how many occupants you plan to have in here.
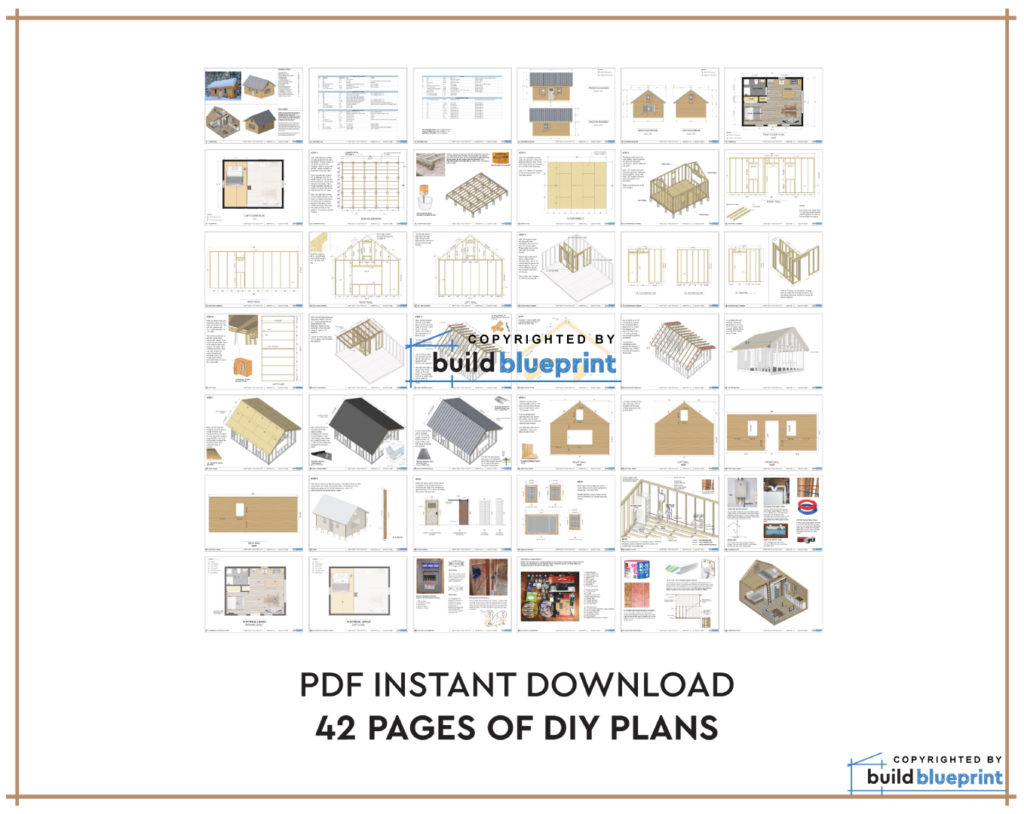
The full set of DIY plan includes all the drawings and information you need to put this cabin together. Also, the step-by-step instructions are detailed to walk you through the entire build process, from start to finish.
