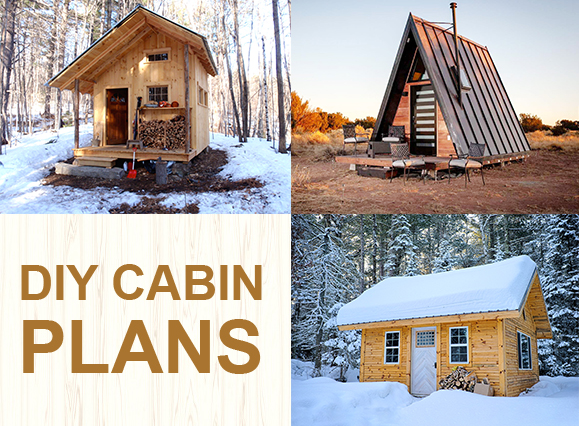
3 Easy DIY Tiny Cabins You Can Build Yourself
Looking to build a tiny cabin or tiny home, but not sure where to start? Check out the 3 easy DIY cabin plans below to see which one is most suitable for you!
Home • popular

Looking to build a tiny cabin or tiny home, but not sure where to start? Check out the 3 easy DIY cabin plans below to see which one is most suitable for you!
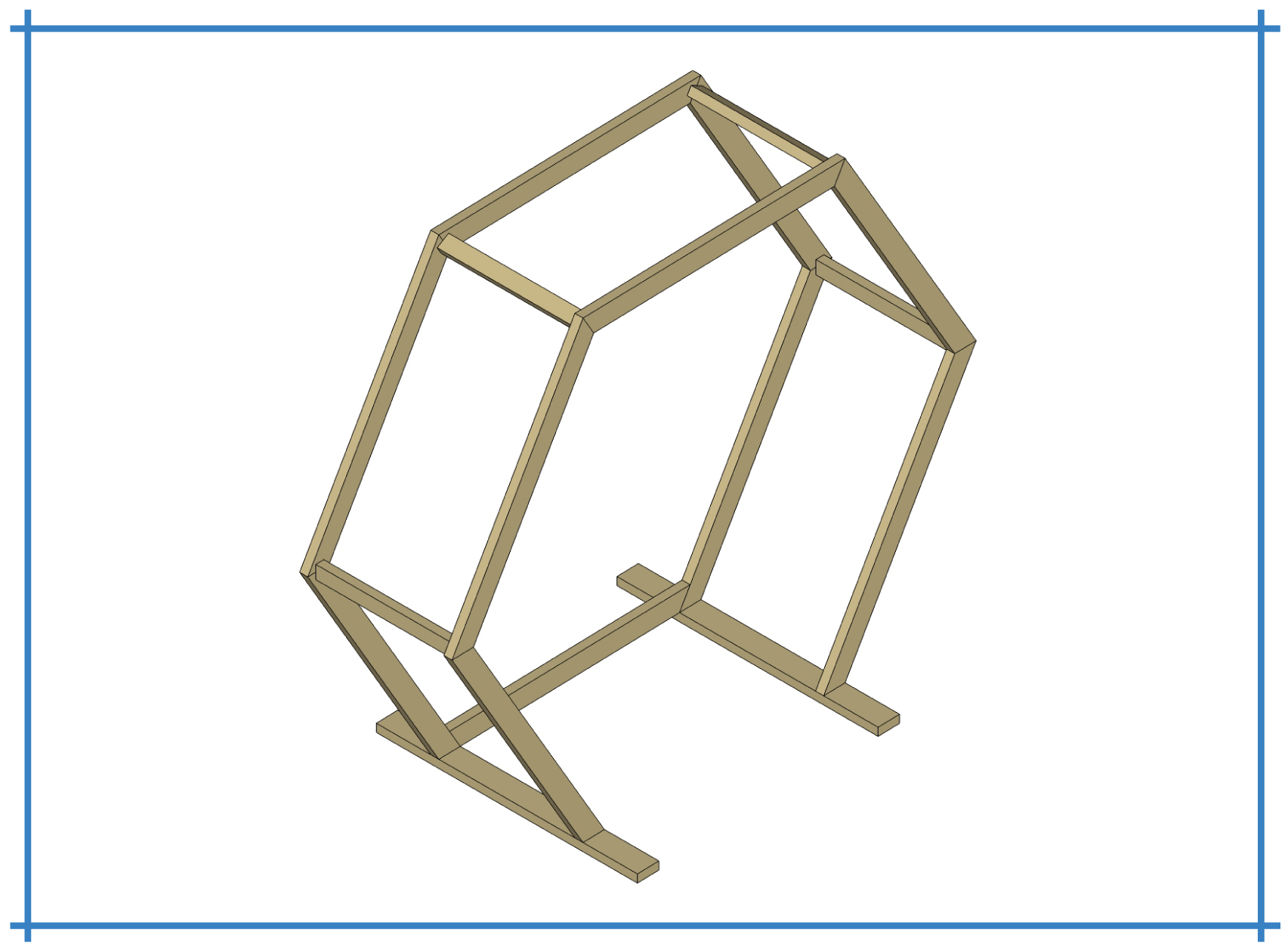
The Hexagon Wooden Arbor is the most popular and elegant wedding centerpieces of all time, now you can build your own for less than $200! The following DIY woodworking plans include materials list, step-by-step instructions, and simple diagrams for beginners. The full PDF plan includes the complete step-by-step guide, with printable materials list and additional tips.
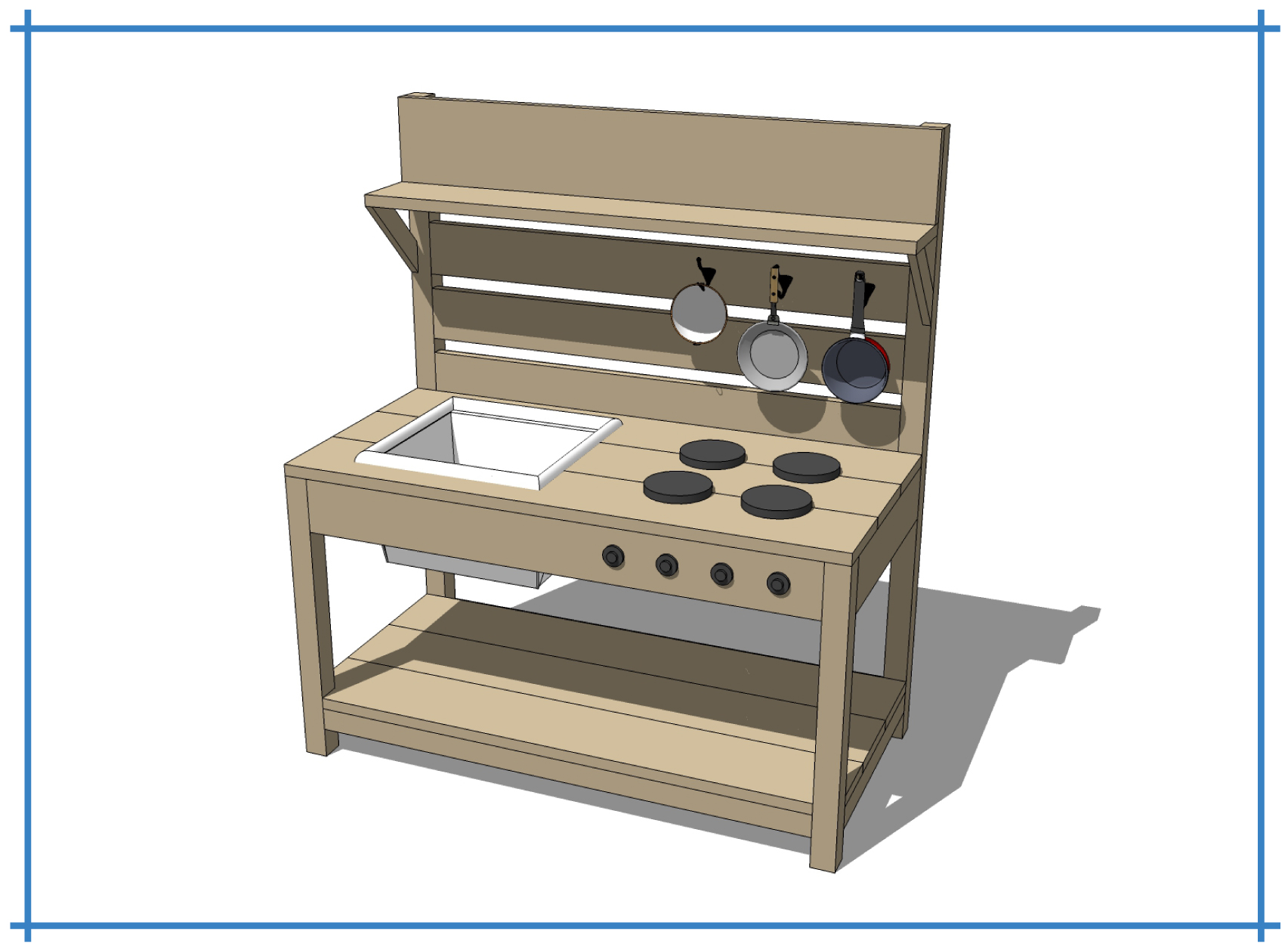
Learn how to make your own backyard mud kitchen for fractions of the cost! The Mud Kitchen DIY Plans include materials and cut list, 2D plans and elevations, 3D diagrams, dimensions, and assembly instructions.
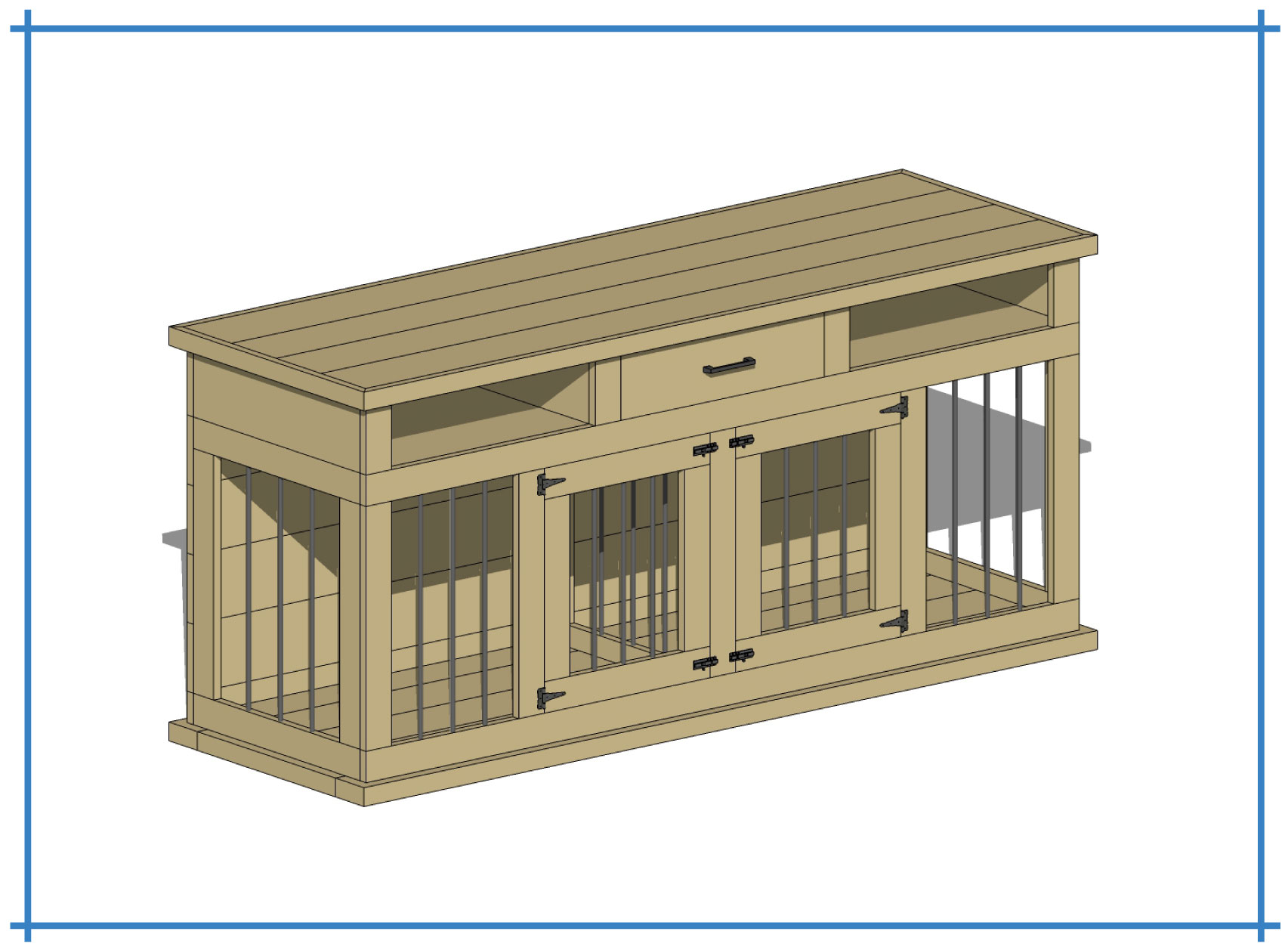
Learn to build a beautiful dog kennel tv stand that blends in with your living space! This double dog kennel is designed for 2 medium sized dogs (30-50lbs), and also functions as an entertainment center. This DIY plan is beginner friendly, you will need basic woodworking tools like a miter saw, power drill, and measuring tape. The materials will cost about $325 total, everything can be found at your local hardware store.
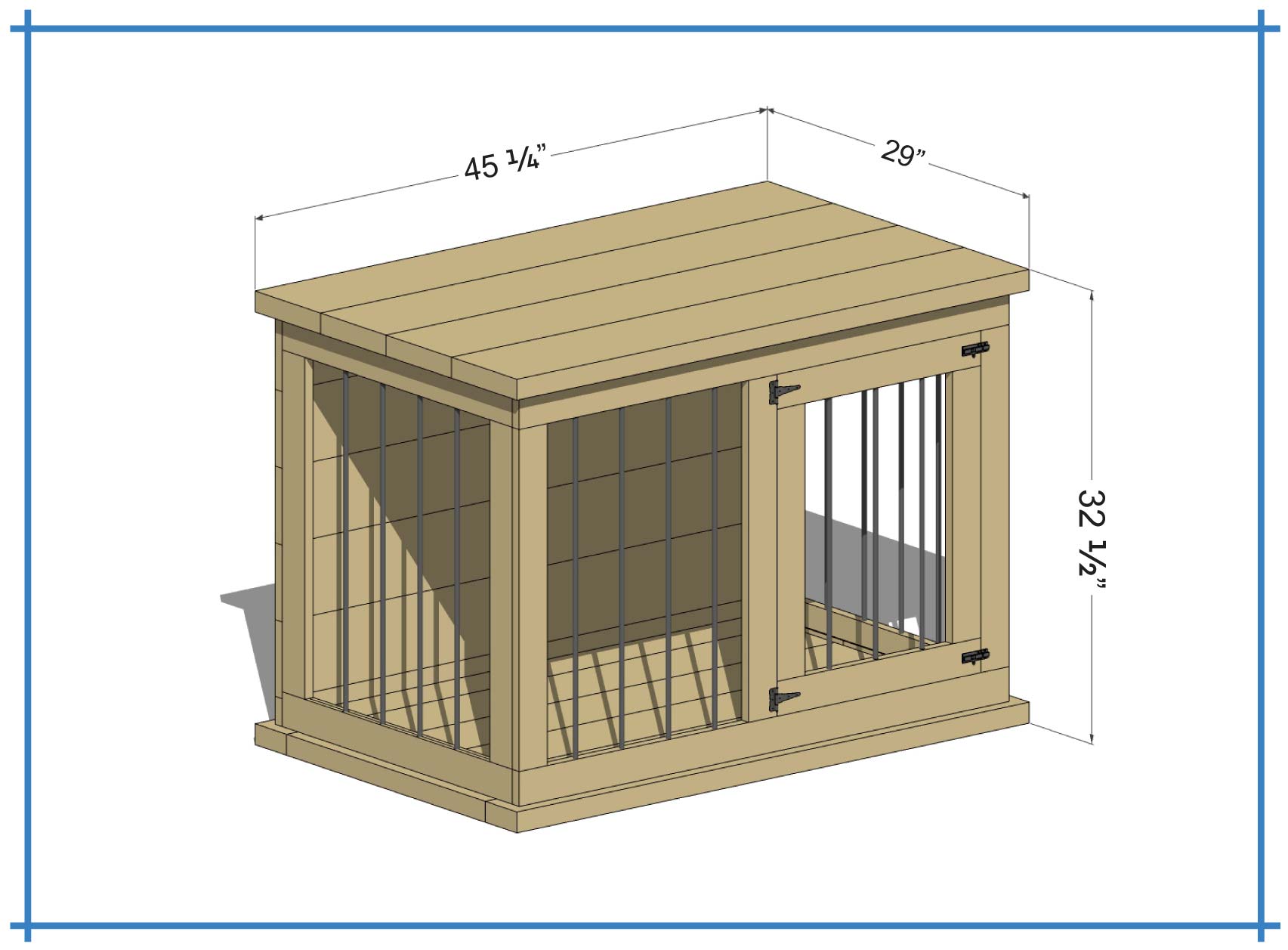
Learn how to make your own DIY dog kennel furniture for fractions of the cost! The Large Single Dog Kennel Plans include materials and cut list, 2D plans and elevations, 3D diagrams, dimensions, and assembly instructions.
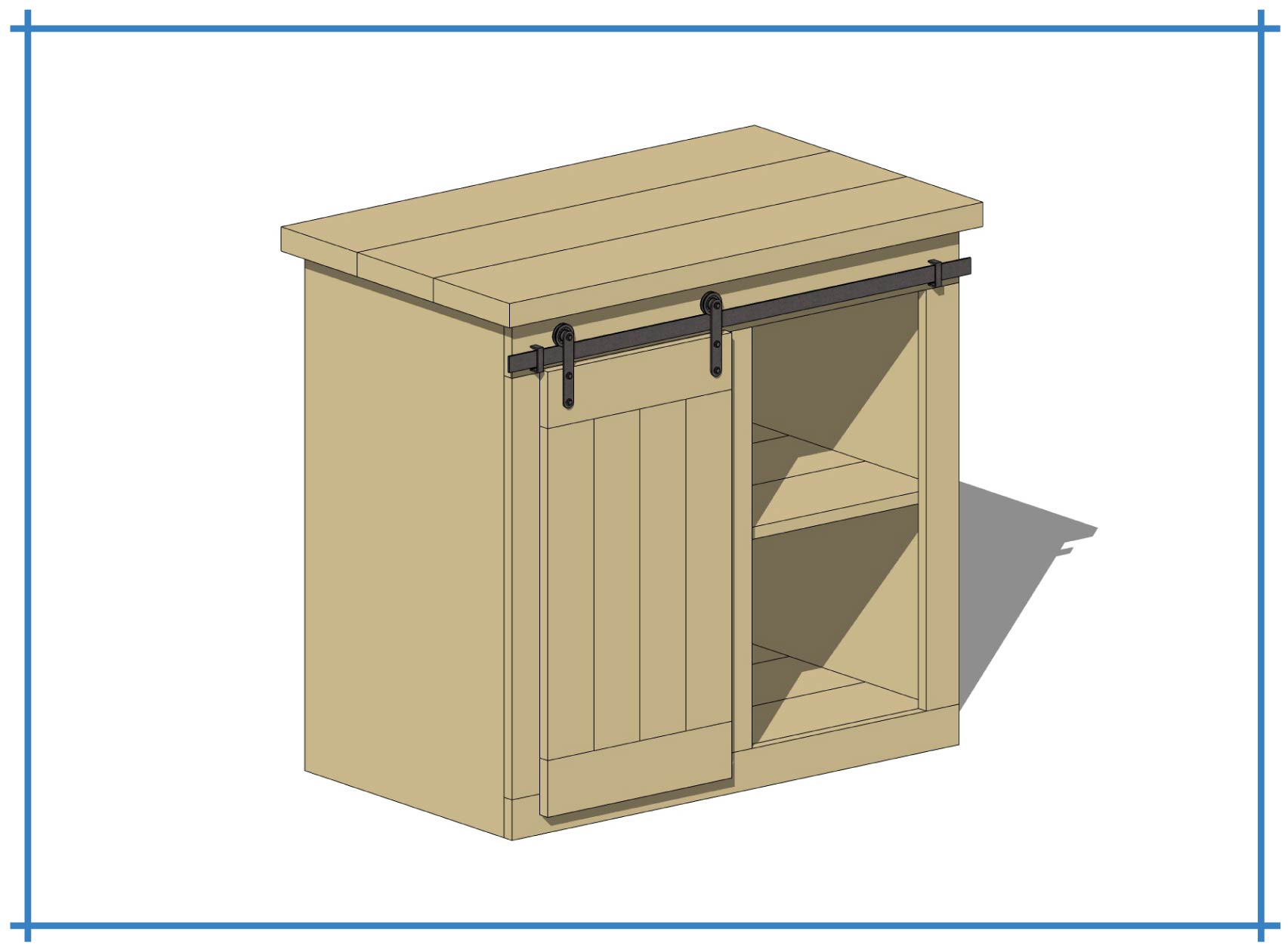
A coffee bar is a great addition to your kitchen or office space. This build is designed to be compact, easy to assemble and fit in smaller rooms. You can stain or paint the bar to match rest of the furniture in the space.
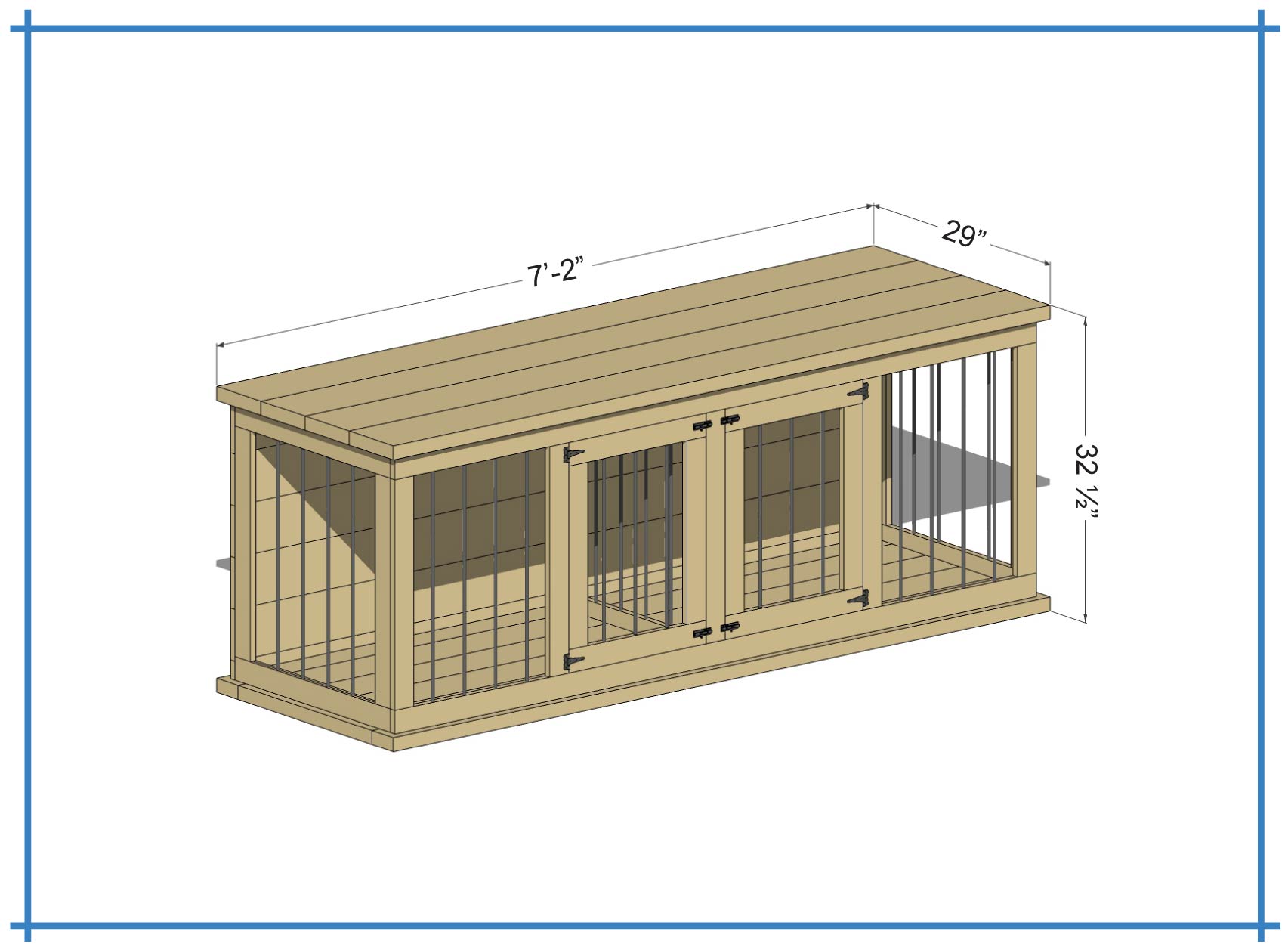
Learn how to make your own DIY dog kennel furniture for fractions of the cost! The Large Double Dog Kennel Plans include materials and cut list, 2D plans and elevations, 3D diagrams, dimensions, and assembly instructions.
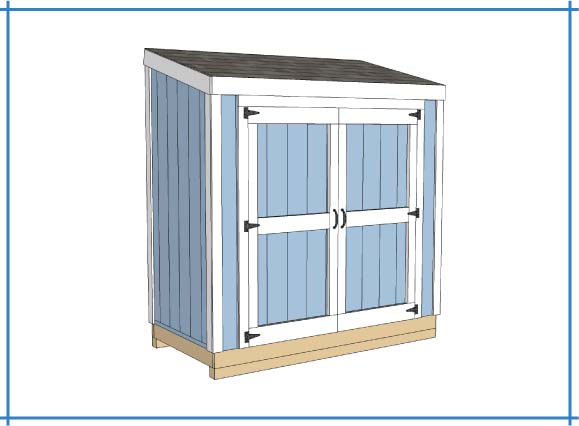
The 4×8 Lean-To Shed Plans include materials and cut list, 2D plans and elevations, 3D diagrams, dimensions, and assembly instructions. The following 4×8 lean-to shed plan is a complete DIY guide intended for all builder levels from beginners to experts.
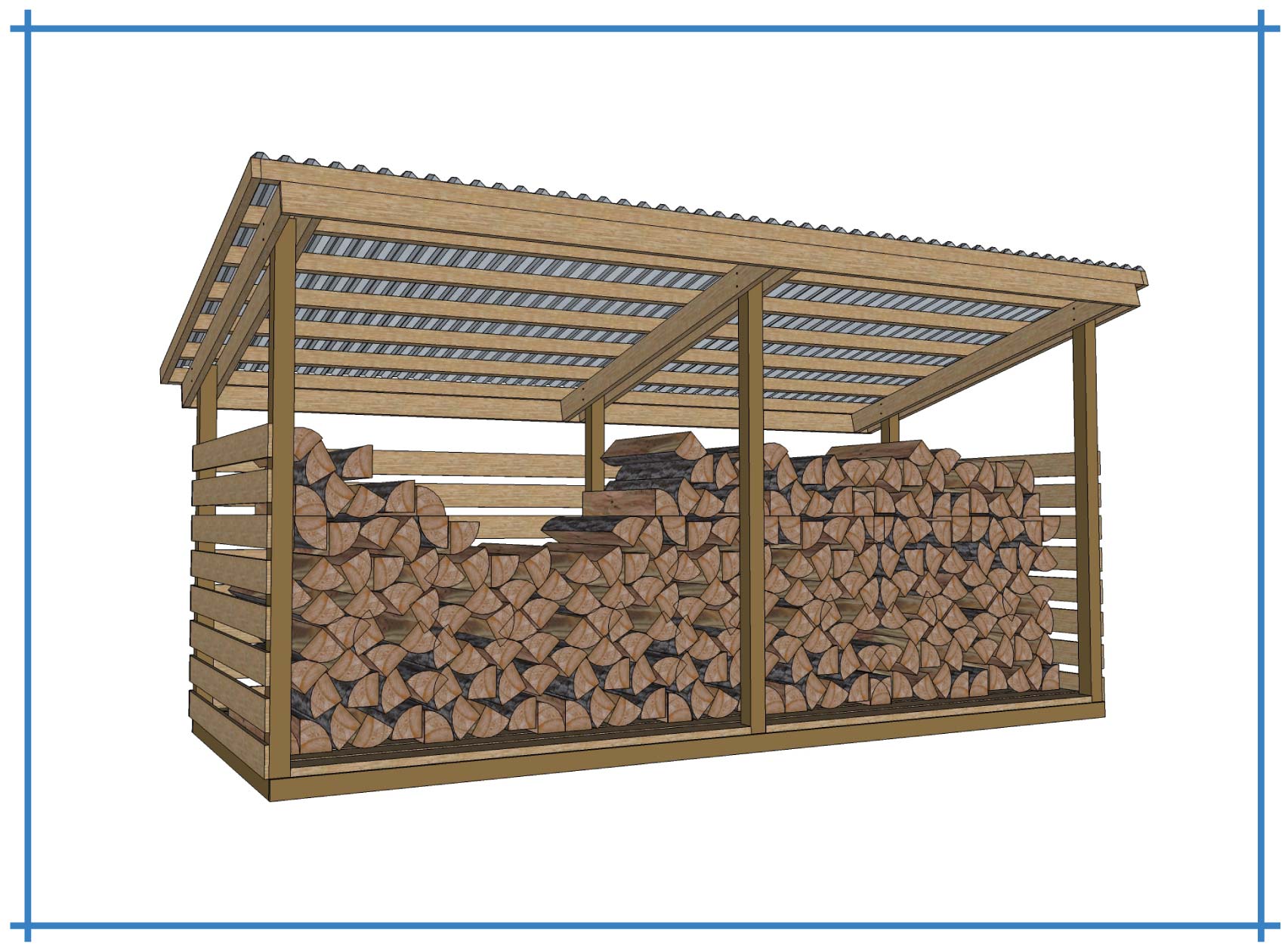
The 6×16 Firewood Shed Plans include materials and cut list, 2D plans and elevations, 3D diagrams, dimensions, and assembly instructions. The following 4 cord firewood shed plan is designed to use less materials and intended for an easy and quick build.
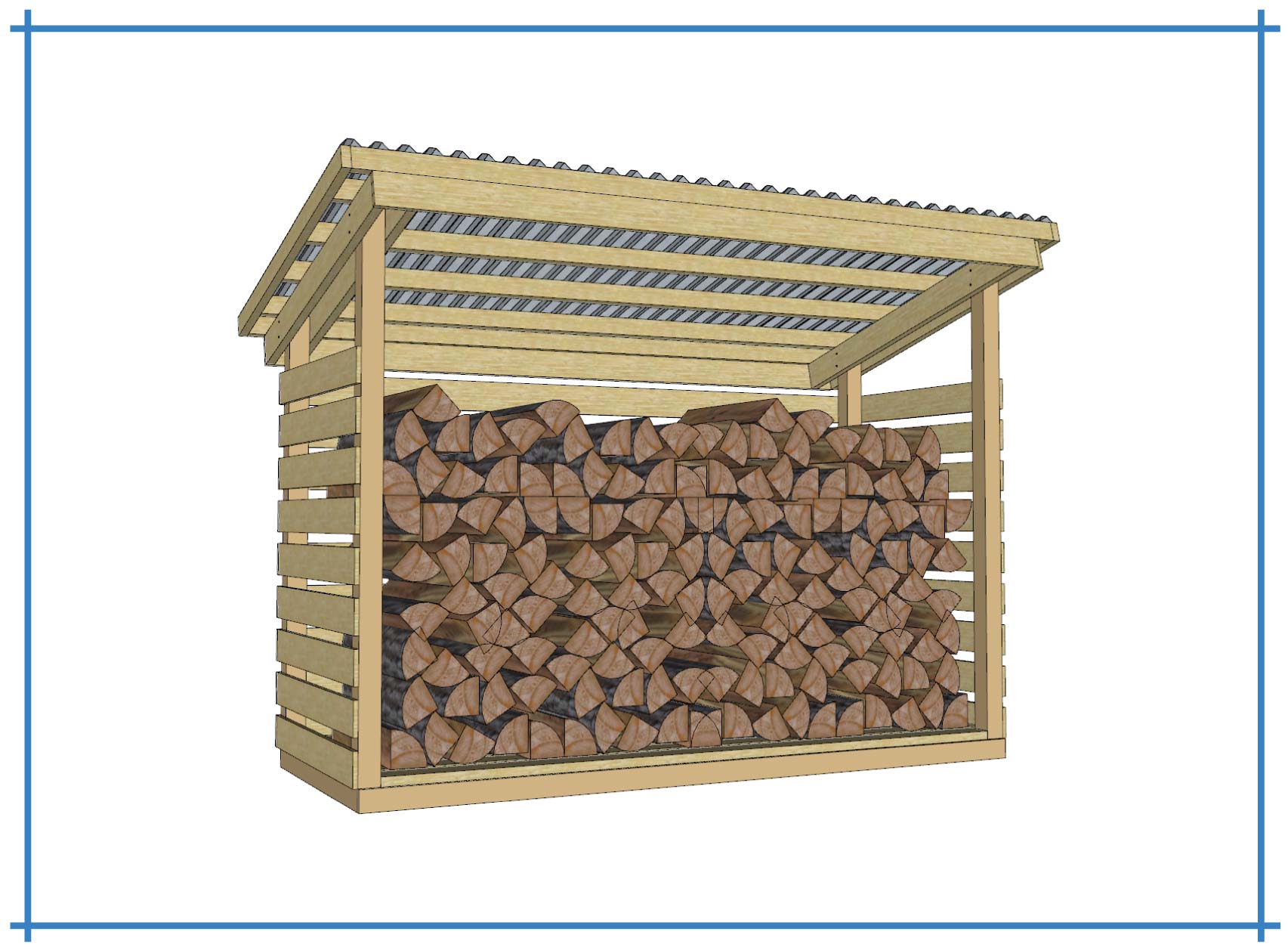
The 4×10 Firewood Shed Plans include materials and cut list, 2D plans and elevations, 3D diagrams, dimensions, and assembly instructions. The following 1 cord 4×10 firewood shed plan is designed to use less materials and intended for an easy and quick build.
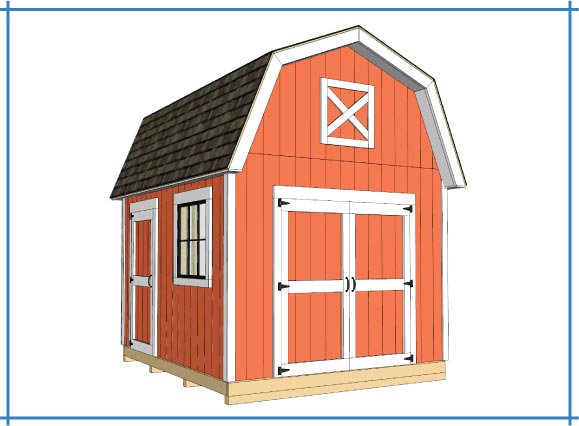
The 12×10 Barn Shed Plans include materials and cut list, 2D plans and elevations, 3D diagrams, dimensions, and assembly instructions. The following 12×10 barn shed plan is a complete DIY guide intended for all builder levels from beginners to experts.
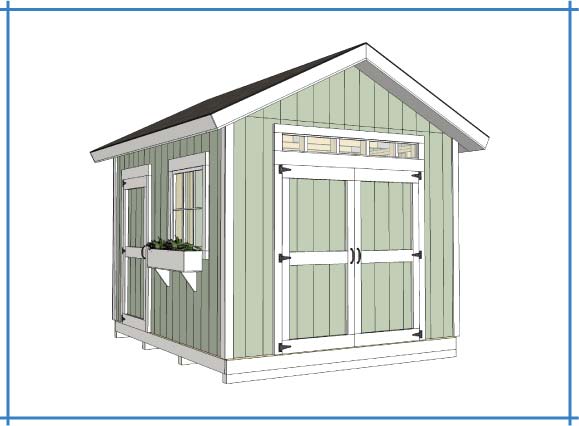
A complete step-by-step DIY guide on how to build a 12′ x 10′ garden shed. Plans include materials and cut list, 2D plans and elevations, 3D views from all angles, measurements, and assembly instructions. The following 12×10 garden shed plan is intended for all builder levels from beginners to experts.
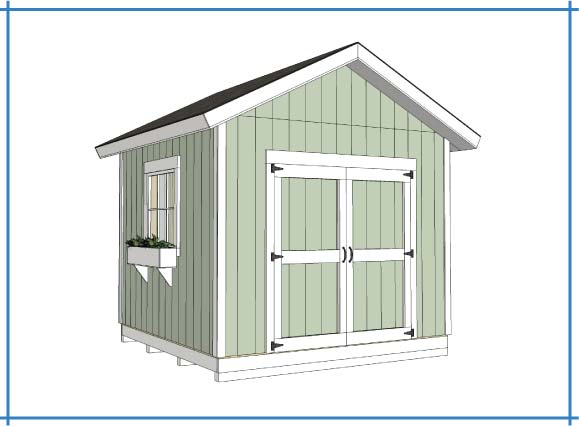
The 10×10 Garden Shed Plans include materials and cut list, 2D plans and elevations, 3D diagrams, dimensions, and assembly instructions. The following 14×10 garden shed plans is a complete DIY guide intended for all builder levels from beginners to experts.
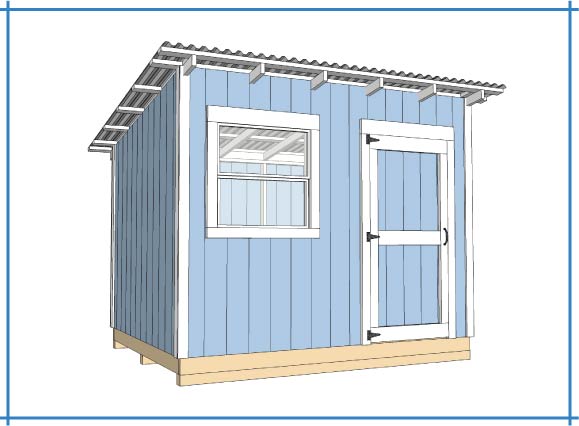
A complete step-by-step DIY guide on how to build a 12′ x 10′ wood lean-to shed. Plans include materials and cut list, 2D plans and elevations, 3D views from all angles, measurements, and assembly instructions. The following 12×10 lean-to shed plan is intended for all builder levels from beginners to experts.
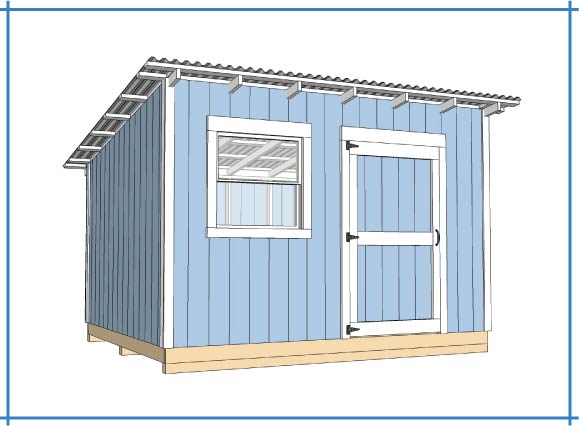
A complete step-by-step DIY guide on how to build a 10′ x 10′ wood lean-to shed. Plans include materials and cut list, 2D plans and elevations, 3D views from all angles, measurements, and assembly instructions. The following 10×10 lean-to shed plan is intended for all builder levels from beginners to experts.
Instant download PDF PLANS available on my Etsy store, with complete plans, dimensions, and more details.